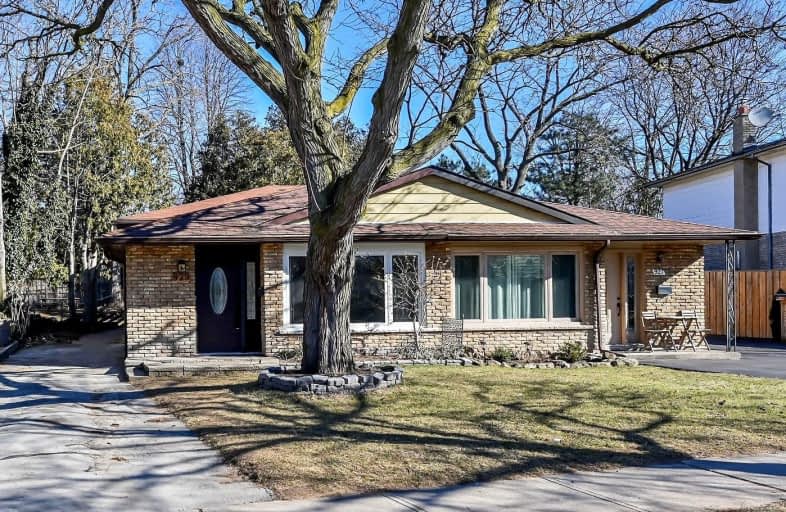Very Walkable
- Most errands can be accomplished on foot.
73
/100
Some Transit
- Most errands require a car.
46
/100
Very Bikeable
- Most errands can be accomplished on bike.
74
/100

Kings Road Public School
Elementary: Public
0.84 km
École élémentaire Renaissance
Elementary: Public
1.55 km
ÉÉC Saint-Philippe
Elementary: Catholic
0.19 km
Burlington Central Elementary School
Elementary: Public
1.85 km
Maplehurst Public School
Elementary: Public
1.00 km
Holy Rosary Separate School
Elementary: Catholic
1.85 km
Gary Allan High School - Bronte Creek
Secondary: Public
4.57 km
Thomas Merton Catholic Secondary School
Secondary: Catholic
1.79 km
Aldershot High School
Secondary: Public
3.03 km
Burlington Central High School
Secondary: Public
1.80 km
M M Robinson High School
Secondary: Public
4.53 km
Assumption Roman Catholic Secondary School
Secondary: Catholic
4.46 km
-
Bayview Park
1800 King Rd, Burlington ON 2.6km -
Kerns Park
1801 Kerns Rd, Burlington ON 2.69km -
Roly Bird Park
ON 2.74km
-
President's Choice Financial Pavilion and ATM
1059 Plains Rd E, Burlington ON L7T 4K1 0.55km -
TD Bank Financial Group
510 Brant St (Caroline), Burlington ON L7R 2G7 2.11km -
RBC Royal Bank
360 Pearl St (at Lakeshore), Burlington ON L7R 1E1 2.64km







