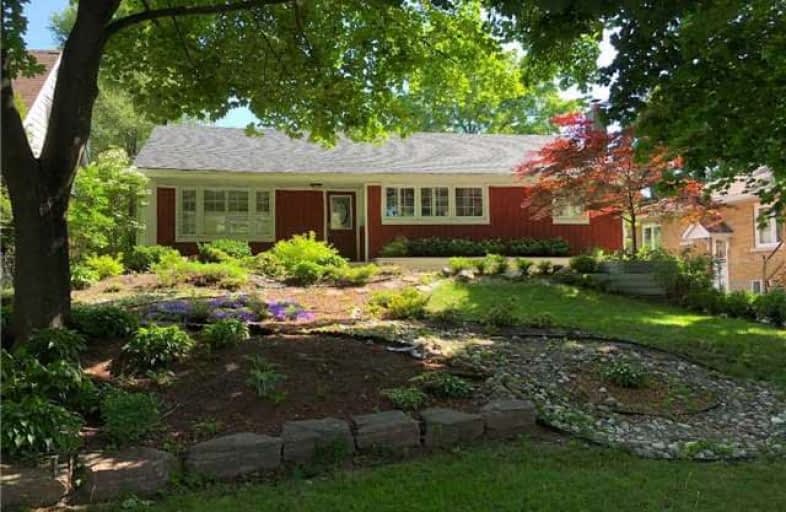Sold on Aug 27, 2018
Note: Property is not currently for sale or for rent.

-
Type: Detached
-
Style: Bungalow-Raised
-
Size: 1100 sqft
-
Lot Size: 60.01 x 125 Feet
-
Age: 51-99 years
-
Taxes: $3,479 per year
-
Days on Site: 108 Days
-
Added: Sep 07, 2019 (3 months on market)
-
Updated:
-
Last Checked: 3 months ago
-
MLS®#: W4125641
-
Listed By: Re/max escarpment realty inc., brokerage
Sharp 2+1 Br Raised Bungalow In Sought After Aldershot Lctn. Beautifully Fin'd Throughout W/Hardwd Flrs, Updated Main Bath, Main Flr Laundry W/Skylight, Eat-In Kitch W/Breakfast Bar, Formal Living & Dining Rms, Fully Fin'd Lwr Lvl, Updated Furnace, Private Dble Wide Driveway, Huge Fully Fenced Backyard W/Interlock Patio & Shed. Conveniently Located Near Schools, Parks, Restaurants, Shopping, Transit, Burlington Golf & Cc, And Hwy Access. Being Sold 'As Is'.
Extras
Inclusions: Fridge, Stove, Built In Dishwasher, Built In Microwave, All Existing Light Fixtures, All Blinds & Window Coverings, All Permanent Fixtures Attached To The Real Property.
Property Details
Facts for 929 Sanford Drive, Burlington
Status
Days on Market: 108
Last Status: Sold
Sold Date: Aug 27, 2018
Closed Date: Oct 01, 2018
Expiry Date: Nov 11, 2018
Sold Price: $675,000
Unavailable Date: Aug 27, 2018
Input Date: May 11, 2018
Prior LSC: Sold
Property
Status: Sale
Property Type: Detached
Style: Bungalow-Raised
Size (sq ft): 1100
Age: 51-99
Area: Burlington
Community: LaSalle
Availability Date: Tba/Immed
Assessment Amount: $514,000
Assessment Year: 2016
Inside
Bedrooms: 2
Bedrooms Plus: 1
Bathrooms: 2
Kitchens: 1
Rooms: 5
Den/Family Room: No
Air Conditioning: Central Air
Fireplace: No
Laundry Level: Main
Central Vacuum: N
Washrooms: 2
Utilities
Electricity: Yes
Gas: Yes
Cable: Yes
Telephone: Yes
Building
Basement: Finished
Basement 2: Full
Heat Type: Forced Air
Heat Source: Gas
Exterior: Board/Batten
Elevator: N
UFFI: No
Water Supply: Municipal
Special Designation: Unknown
Parking
Driveway: Private
Garage Type: None
Covered Parking Spaces: 4
Total Parking Spaces: 4
Fees
Tax Year: 2017
Tax Legal Description: Lt 11, Pl Pf 833; Burlington
Taxes: $3,479
Highlights
Feature: Arts Centre
Feature: Fenced Yard
Feature: Golf
Feature: Hospital
Feature: Level
Feature: Marina
Land
Cross Street: Sanford & Townsend
Municipality District: Burlington
Fronting On: East
Pool: None
Sewer: Sewers
Lot Depth: 125 Feet
Lot Frontage: 60.01 Feet
Acres: < .50
Waterfront: None
Rooms
Room details for 929 Sanford Drive, Burlington
| Type | Dimensions | Description |
|---|---|---|
| Living Ground | 3.48 x 5.84 | Hardwood Floor, California Shutters, Combined W/Dining |
| Dining Ground | 3.45 x 3.53 | Ceramic Floor, Combined W/Living |
| Kitchen Ground | 2.87 x 6.78 | Ceramic Floor, Skylight |
| Master Ground | 3.25 x 3.81 | Hardwood Floor, California Shutters |
| 2nd Br Ground | 2.72 x 3.91 | Hardwood Floor |
| Laundry Ground | 1.63 x 2.11 | Ceramic Floor, Skylight, Breakfast Area |
| Rec Bsmt | 3.05 x 8.08 | Laminate |
| Workshop Bsmt | 3.33 x 6.65 | |
| Office Bsmt | 2.03 x 3.76 | Laminate |
| 3rd Br Bsmt | 2.64 x 3.33 | Laminate |
| XXXXXXXX | XXX XX, XXXX |
XXXX XXX XXXX |
$XXX,XXX |
| XXX XX, XXXX |
XXXXXX XXX XXXX |
$XXX,XXX | |
| XXXXXXXX | XXX XX, XXXX |
XXXXXXX XXX XXXX |
|
| XXX XX, XXXX |
XXXXXX XXX XXXX |
$XXX,XXX | |
| XXXXXXXX | XXX XX, XXXX |
XXXX XXX XXXX |
$XXX,XXX |
| XXX XX, XXXX |
XXXXXX XXX XXXX |
$XXX,XXX | |
| XXXXXXXX | XXX XX, XXXX |
XXXXXXX XXX XXXX |
|
| XXX XX, XXXX |
XXXXXX XXX XXXX |
$XXX,XXX |
| XXXXXXXX XXXX | XXX XX, XXXX | $675,000 XXX XXXX |
| XXXXXXXX XXXXXX | XXX XX, XXXX | $699,900 XXX XXXX |
| XXXXXXXX XXXXXXX | XXX XX, XXXX | XXX XXXX |
| XXXXXXXX XXXXXX | XXX XX, XXXX | $749,900 XXX XXXX |
| XXXXXXXX XXXX | XXX XX, XXXX | $679,800 XXX XXXX |
| XXXXXXXX XXXXXX | XXX XX, XXXX | $685,900 XXX XXXX |
| XXXXXXXX XXXXXXX | XXX XX, XXXX | XXX XXXX |
| XXXXXXXX XXXXXX | XXX XX, XXXX | $719,688 XXX XXXX |

Kings Road Public School
Elementary: PublicÉcole élémentaire Renaissance
Elementary: PublicÉÉC Saint-Philippe
Elementary: CatholicGlenview Public School
Elementary: PublicMaplehurst Public School
Elementary: PublicHoly Rosary Separate School
Elementary: CatholicThomas Merton Catholic Secondary School
Secondary: CatholicAldershot High School
Secondary: PublicBurlington Central High School
Secondary: PublicM M Robinson High School
Secondary: PublicAssumption Roman Catholic Secondary School
Secondary: CatholicNotre Dame Roman Catholic Secondary School
Secondary: Catholic- 2 bath
- 5 bed
- 1100 sqft



