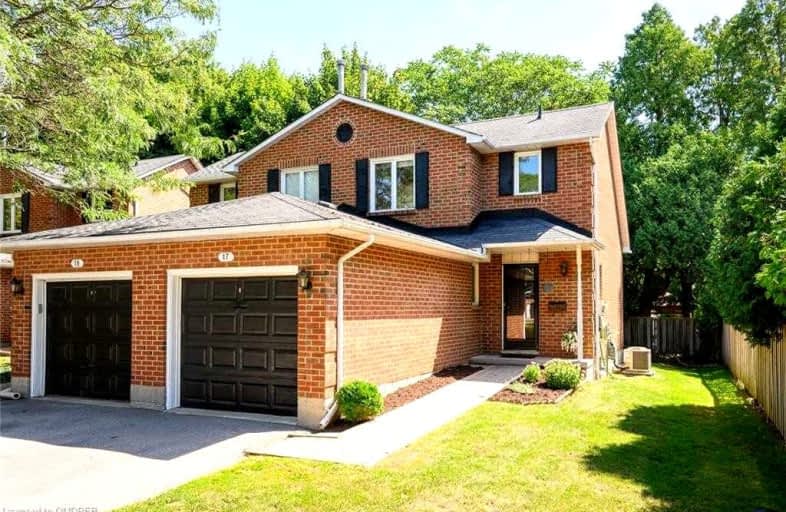Car-Dependent
- Almost all errands require a car.
Some Transit
- Most errands require a car.
Very Bikeable
- Most errands can be accomplished on bike.

Kings Road Public School
Elementary: PublicÉcole élémentaire Renaissance
Elementary: PublicÉÉC Saint-Philippe
Elementary: CatholicGlenview Public School
Elementary: PublicMaplehurst Public School
Elementary: PublicHoly Rosary Separate School
Elementary: CatholicThomas Merton Catholic Secondary School
Secondary: CatholicAldershot High School
Secondary: PublicBurlington Central High School
Secondary: PublicM M Robinson High School
Secondary: PublicAssumption Roman Catholic Secondary School
Secondary: CatholicNotre Dame Roman Catholic Secondary School
Secondary: Catholic-
Spencer Smith Park
1400 Lakeshore Rd (Maple), Burlington ON L7S 1Y2 2.45km -
Kerncliff Park
2198 Kerns Rd, Burlington ON L7P 1P8 3.86km -
Sealey Park
115 Main St S, Waterdown ON 5.01km
-
BMO Bank of Montreal
1250 Brant St, Burlington ON L7P 1X8 2.53km -
BMO Bank of Montreal
1331 Brant St, Burlington ON L7P 1X7 2.84km -
CIBC
162 Plains Rd W, Burlington ON L7T 1E9 3.08km
More about this building
View 935 King Road, Burlington- — bath
- — bed
- — sqft
18-1275 Maple Crossing Boulevard, Burlington, Ontario • L7S 2E9 • Brant
- 3 bath
- 3 bed
- 1200 sqft
307-1139 Cooke Boulevard South, Burlington, Ontario • L7T 4A8 • LaSalle













