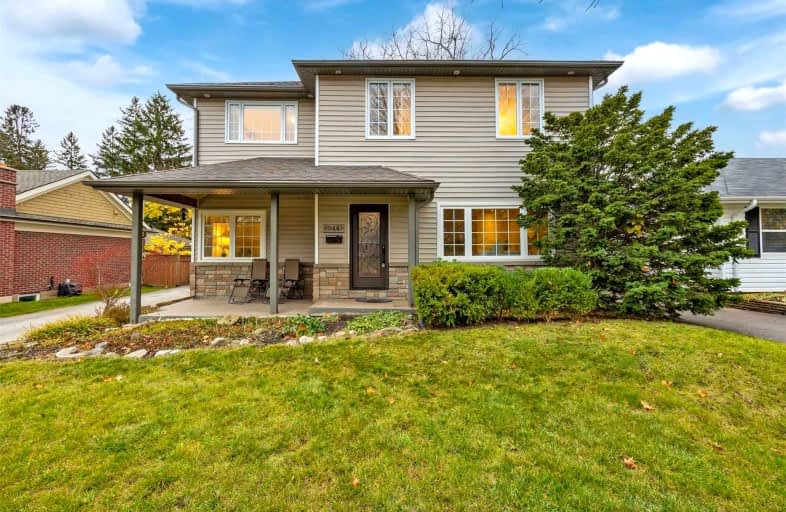Removed on Mar 06, 2023
Note: Property is not currently for sale or for rent.

-
Type: Detached
-
Style: 2-Storey
-
Size: 2000 sqft
-
Lot Size: 60 x 143 Feet
-
Age: 51-99 years
-
Taxes: $5,594 per year
-
Days on Site: 111 Days
-
Added: Nov 15, 2022 (3 months on market)
-
Updated:
-
Last Checked: 2 hours ago
-
MLS®#: W5827443
-
Listed By: Royal lepage terrequity realty, brokerage
This Stunning 2-Storey Home Nestled In The Sought After Neighbourhood Of Lasalle In Burlington Feat's A Sun-Filled O/C Liv/Din Space W Fireplace,Hardwd Flrs T/O, 5 Bdrms+1 Den,4 Updated Full Baths, Granite Counter Tops, A Guest/In-Law Wing On Main Flr W 4P/C Bath,2 Bdrms One Being A Secondary Primary Rm That Includs 3 Closets Including A Walk-In! On The 2nd Flr You Will Find A 5P/C Main Bath, 3 Bdrms Including The Lrg Primary Bdrm That Boasts Hrdw-Flrs, 3 Closet Organizers, A Fireplace, An Office/Reading Nook & A Luxurious Ensuite With Heated Flrs! The Bsmt Has A Seperate Entrance, Another Living Space W Fireplace, Vinyl Flrs, Laudry Rm, Workshop, A 3P/C Bath & An Office/Guest Bdrm. Enjoy Your Backyard Oasis On Lrg Lot (60X143) W 2 Sep Entertaining Areas, Lrg Majestic Trees & Access To Your Detached Garage! Close To Lakefront, Downtown Burlington, Golf, Shopping & Min To Hwy's.
Extras
S/S Fridge, Stove, B/I D/W & Microwave, Two Gas Fireplaces. All Elf. All Window Coverings, Washer/Dryer, Furnace, A/C, Tankless Water Heater (Rental).
Property Details
Facts for 944 Long Drive, Burlington
Status
Days on Market: 111
Last Status: Terminated
Sold Date: Mar 12, 2025
Closed Date: Nov 30, -0001
Expiry Date: May 15, 2023
Unavailable Date: Mar 06, 2023
Input Date: Nov 15, 2022
Prior LSC: Extended (by changing the expiry date)
Property
Status: Sale
Property Type: Detached
Style: 2-Storey
Size (sq ft): 2000
Age: 51-99
Area: Burlington
Community: LaSalle
Availability Date: 30 Days
Inside
Bedrooms: 5
Bedrooms Plus: 1
Bathrooms: 4
Kitchens: 1
Rooms: 14
Den/Family Room: No
Air Conditioning: Central Air
Fireplace: Yes
Laundry Level: Lower
Washrooms: 4
Building
Basement: Part Fin
Heat Type: Forced Air
Heat Source: Gas
Exterior: Vinyl Siding
Water Supply: Municipal
Special Designation: Unknown
Parking
Driveway: Private
Garage Spaces: 1
Garage Type: Detached
Covered Parking Spaces: 5
Total Parking Spaces: 6
Fees
Tax Year: 2022
Tax Legal Description: Lt 55 , Pl Pf810 ; Burlington
Taxes: $5,594
Highlights
Feature: Golf
Feature: Hospital
Feature: Library
Feature: Park
Feature: Place Of Worship
Feature: Public Transit
Land
Cross Street: Townsend & Long Driv
Municipality District: Burlington
Fronting On: West
Parcel Number: 071050053
Pool: None
Sewer: Sewers
Lot Depth: 143 Feet
Lot Frontage: 60 Feet
Zoning: Residential
Rooms
Room details for 944 Long Drive, Burlington
| Type | Dimensions | Description |
|---|---|---|
| Living Main | 3.66 x 4.71 | Open Concept, Hardwood Floor, Fireplace |
| Dining Main | 1.96 x 4.71 | Open Concept, Hardwood Floor, Bay Window |
| Kitchen Main | 2.95 x 3.73 | O/Looks Backyard, Hardwood Floor, Large Window |
| Br Main | 4.71 x 3.73 | W/I Closet, Hardwood Floor, Large Window |
| Br Main | 3.60 x 3.20 | Large Closet, Hardwood Floor, Large Window |
| Prim Bdrm 2nd | 6.63 x 6.58 | 4 Pc Ensuite, Hardwood Floor, Fireplace |
| 2nd Br 2nd | 3.20 x 4.28 | Large Closet, Hardwood Floor, Large Window |
| 3rd Br 2nd | 4.13 x 2.96 | Large Closet, Hardwood Floor, Large Window |
| Den Bsmt | 3.09 x 3.98 | Finished, Hardwood Floor, Window |
| Rec Bsmt | 4.47 x 5.88 | Finished, Vinyl Floor, Window |
| Bathroom Bsmt | 3.04 x 7.25 | 3 Pc Bath, Ceramic Floor, Finished |
| Laundry Bsmt | 9.12 x 3.84 | Unfinished, Vinyl Floor |
| XXXXXXXX | XXX XX, XXXX |
XXXXXXX XXX XXXX |
|
| XXX XX, XXXX |
XXXXXX XXX XXXX |
$X,XXX,XXX | |
| XXXXXXXX | XXX XX, XXXX |
XXXXXXX XXX XXXX |
|
| XXX XX, XXXX |
XXXXXX XXX XXXX |
$X,XXX,XXX | |
| XXXXXXXX | XXX XX, XXXX |
XXXXXXX XXX XXXX |
|
| XXX XX, XXXX |
XXXXXX XXX XXXX |
$X,XXX,XXX | |
| XXXXXXXX | XXX XX, XXXX |
XXXX XXX XXXX |
$X,XXX,XXX |
| XXX XX, XXXX |
XXXXXX XXX XXXX |
$X,XXX,XXX | |
| XXXXXXXX | XXX XX, XXXX |
XXXXXXX XXX XXXX |
|
| XXX XX, XXXX |
XXXXXX XXX XXXX |
$X,XXX,XXX | |
| XXXXXXXX | XXX XX, XXXX |
XXXXXXX XXX XXXX |
|
| XXX XX, XXXX |
XXXXXX XXX XXXX |
$X,XXX,XXX |
| XXXXXXXX XXXXXXX | XXX XX, XXXX | XXX XXXX |
| XXXXXXXX XXXXXX | XXX XX, XXXX | $1,450,000 XXX XXXX |
| XXXXXXXX XXXXXXX | XXX XX, XXXX | XXX XXXX |
| XXXXXXXX XXXXXX | XXX XX, XXXX | $1,599,999 XXX XXXX |
| XXXXXXXX XXXXXXX | XXX XX, XXXX | XXX XXXX |
| XXXXXXXX XXXXXX | XXX XX, XXXX | $1,799,000 XXX XXXX |
| XXXXXXXX XXXX | XXX XX, XXXX | $1,375,000 XXX XXXX |
| XXXXXXXX XXXXXX | XXX XX, XXXX | $1,299,000 XXX XXXX |
| XXXXXXXX XXXXXXX | XXX XX, XXXX | XXX XXXX |
| XXXXXXXX XXXXXX | XXX XX, XXXX | $1,249,000 XXX XXXX |
| XXXXXXXX XXXXXXX | XXX XX, XXXX | XXX XXXX |
| XXXXXXXX XXXXXX | XXX XX, XXXX | $1,400,000 XXX XXXX |

Kings Road Public School
Elementary: PublicÉcole élémentaire Renaissance
Elementary: PublicÉÉC Saint-Philippe
Elementary: CatholicGlenview Public School
Elementary: PublicMaplehurst Public School
Elementary: PublicHoly Rosary Separate School
Elementary: CatholicThomas Merton Catholic Secondary School
Secondary: CatholicAldershot High School
Secondary: PublicBurlington Central High School
Secondary: PublicM M Robinson High School
Secondary: PublicAssumption Roman Catholic Secondary School
Secondary: CatholicNotre Dame Roman Catholic Secondary School
Secondary: Catholic- 2 bath
- 6 bed
1396 Leighland Road, Burlington, Ontario • L7R 3S8 • Freeman



