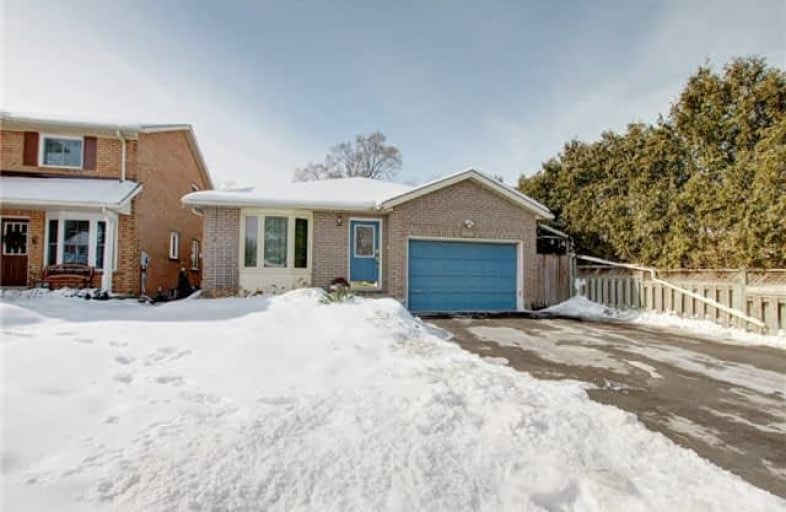Sold on Apr 16, 2018
Note: Property is not currently for sale or for rent.

-
Type: Detached
-
Style: Backsplit 4
-
Size: 1500 sqft
-
Lot Size: 40.03 x 148.59 Feet
-
Age: 16-30 years
-
Taxes: $3,762 per year
-
Days on Site: 40 Days
-
Added: Sep 07, 2019 (1 month on market)
-
Updated:
-
Last Checked: 3 months ago
-
MLS®#: W4060304
-
Listed By: Keller williams edge realty, brokerage
Welcome To This Well Kept 4 Level Backsplit In Central Burlington. Perfect For Commuters, Close To Go Transit, Qew/403 And Shopping. This 1896 Sq Ft Home Has Plenty Of Interior And Exterior Space For Your Family. The Deep 148 Ft Lot Offers Ample Room For Pets As Well. Inside Is Spacious And Perfect For Entertaining, While Still Offering A Cozy Feel For Family Nights. This House Leaves You Room To Grow And Call Home.
Extras
Deposit: $20,000 Inclusions: Fridge, Stove, Washer, Dryer, Dishwasher, All Elf's, All W/C
Property Details
Facts for 948 Glendale Court, Burlington
Status
Days on Market: 40
Last Status: Sold
Sold Date: Apr 16, 2018
Closed Date: Jun 15, 2018
Expiry Date: May 15, 2018
Sold Price: $680,000
Unavailable Date: Apr 16, 2018
Input Date: Mar 07, 2018
Property
Status: Sale
Property Type: Detached
Style: Backsplit 4
Size (sq ft): 1500
Age: 16-30
Area: Burlington
Community: Freeman
Availability Date: Tbd
Assessment Amount: $475,000
Assessment Year: 2018
Inside
Bedrooms: 3
Bathrooms: 2
Kitchens: 1
Rooms: 7
Den/Family Room: Yes
Air Conditioning: Central Air
Fireplace: Yes
Laundry Level: Lower
Central Vacuum: N
Washrooms: 2
Utilities
Electricity: Yes
Gas: Yes
Cable: Yes
Telephone: Yes
Building
Basement: Full
Basement 2: Part Fin
Heat Type: Forced Air
Heat Source: Gas
Exterior: Brick
Elevator: N
UFFI: No
Water Supply: Municipal
Special Designation: Unknown
Retirement: N
Parking
Driveway: Pvt Double
Garage Spaces: 1
Garage Type: Attached
Covered Parking Spaces: 4
Total Parking Spaces: 5
Fees
Tax Year: 2017
Tax Legal Description: Pcl 2-1, Sec 20M494 Lt2, Pl20M 494
Taxes: $3,762
Highlights
Feature: Level
Land
Cross Street: Glenwood School & Qu
Municipality District: Burlington
Fronting On: West
Parcel Number: 070770052
Pool: None
Sewer: Sewers
Lot Depth: 148.59 Feet
Lot Frontage: 40.03 Feet
Acres: < .50
Zoning: Rm4
Rooms
Room details for 948 Glendale Court, Burlington
| Type | Dimensions | Description |
|---|---|---|
| Kitchen Main | 3.18 x 4.19 | |
| Living Main | 3.35 x 4.93 | |
| Dining Main | 3.35 x 3.43 | |
| Master 2nd | 3.58 x 4.19 | |
| Br 2nd | 3.02 x 3.86 | |
| Br 2nd | 2.64 x 2.72 | |
| Family Lower | 5.77 x 8.89 | Fireplace |
| Rec Bsmt | 4.57 x 6.81 | |
| Other Bsmt | 2.95 x 4.55 |
| XXXXXXXX | XXX XX, XXXX |
XXXX XXX XXXX |
$XXX,XXX |
| XXX XX, XXXX |
XXXXXX XXX XXXX |
$XXX,XXX | |
| XXXXXXXX | XXX XX, XXXX |
XXXXXXX XXX XXXX |
|
| XXX XX, XXXX |
XXXXXX XXX XXXX |
$XXX,XXX | |
| XXXXXXXX | XXX XX, XXXX |
XXXXXXXX XXX XXXX |
|
| XXX XX, XXXX |
XXXXXX XXX XXXX |
$XXX,XXX |
| XXXXXXXX XXXX | XXX XX, XXXX | $680,000 XXX XXXX |
| XXXXXXXX XXXXXX | XXX XX, XXXX | $699,000 XXX XXXX |
| XXXXXXXX XXXXXXX | XXX XX, XXXX | XXX XXXX |
| XXXXXXXX XXXXXX | XXX XX, XXXX | $749,900 XXX XXXX |
| XXXXXXXX XXXXXXXX | XXX XX, XXXX | XXX XXXX |
| XXXXXXXX XXXXXX | XXX XX, XXXX | $774,900 XXX XXXX |

Burlington Central Elementary School
Elementary: PublicTecumseh Public School
Elementary: PublicSt Johns Separate School
Elementary: CatholicCentral Public School
Elementary: PublicTom Thomson Public School
Elementary: PublicClarksdale Public School
Elementary: PublicGary Allan High School - Bronte Creek
Secondary: PublicThomas Merton Catholic Secondary School
Secondary: CatholicLester B. Pearson High School
Secondary: PublicBurlington Central High School
Secondary: PublicM M Robinson High School
Secondary: PublicAssumption Roman Catholic Secondary School
Secondary: Catholic- — bath
- — bed
- — sqft
- 2 bath
- 5 bed
- 1100 sqft




