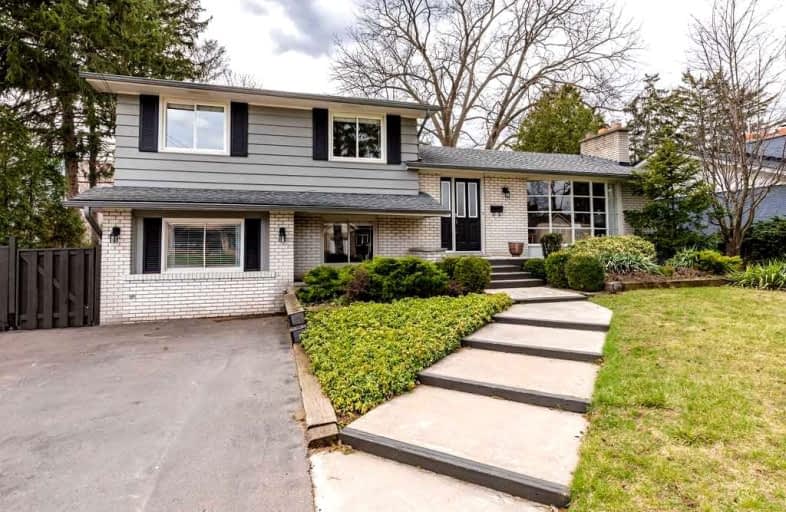Car-Dependent
- Almost all errands require a car.
14
/100
Some Transit
- Most errands require a car.
46
/100
Very Bikeable
- Most errands can be accomplished on bike.
70
/100

Kings Road Public School
Elementary: Public
0.94 km
École élémentaire Renaissance
Elementary: Public
1.60 km
ÉÉC Saint-Philippe
Elementary: Catholic
0.23 km
Burlington Central Elementary School
Elementary: Public
1.84 km
Maplehurst Public School
Elementary: Public
1.02 km
Holy Rosary Separate School
Elementary: Catholic
1.88 km
Gary Allan High School - Bronte Creek
Secondary: Public
4.55 km
Thomas Merton Catholic Secondary School
Secondary: Catholic
1.76 km
Aldershot High School
Secondary: Public
3.08 km
Burlington Central High School
Secondary: Public
1.79 km
M M Robinson High School
Secondary: Public
4.44 km
Assumption Roman Catholic Secondary School
Secondary: Catholic
4.42 km
-
Leighland Park
Leighland Rd (Highland Street), Burlington ON 1.09km -
Spencer's Splash Pad & Park
1340 Lakeshore Rd (Nelson Av), Burlington ON L7S 1Y2 2.25km -
Spencer Smith Park
1400 Lakeshore Rd (Maple), Burlington ON L7S 1Y2 2.21km
-
Localcoin Bitcoin ATM - Hasty Market - Brant Street
760 Brant St, Burlington ON L7R 4B8 1.73km -
DUCA Financial Services Credit Union Ltd
2017 Mount Forest Dr, Burlington ON L7P 1H4 2.59km -
CIBC
2400 Fairview St (Fairview St & Guelph Line), Burlington ON L7R 2E4 3.3km








