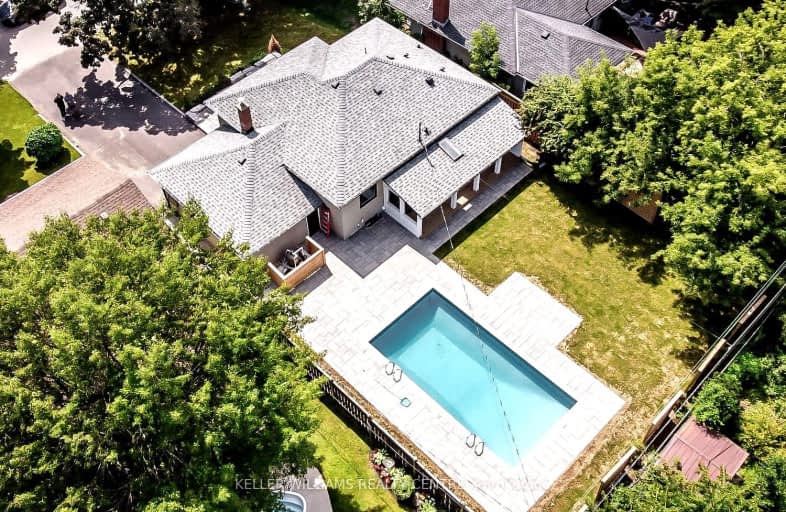Car-Dependent
- Most errands require a car.
33
/100
Some Transit
- Most errands require a car.
41
/100
Bikeable
- Some errands can be accomplished on bike.
69
/100

Kings Road Public School
Elementary: Public
1.05 km
École élémentaire Renaissance
Elementary: Public
2.14 km
ÉÉC Saint-Philippe
Elementary: Catholic
0.92 km
Glenview Public School
Elementary: Public
1.54 km
Maplehurst Public School
Elementary: Public
0.31 km
Holy Rosary Separate School
Elementary: Catholic
1.10 km
Thomas Merton Catholic Secondary School
Secondary: Catholic
2.54 km
Aldershot High School
Secondary: Public
2.29 km
Burlington Central High School
Secondary: Public
2.54 km
M M Robinson High School
Secondary: Public
5.03 km
Assumption Roman Catholic Secondary School
Secondary: Catholic
5.21 km
Notre Dame Roman Catholic Secondary School
Secondary: Catholic
6.57 km
-
Spencer Smith Park
1400 Lakeshore Rd (Maple), Burlington ON L7S 1Y2 2.76km -
Beachway Park & Pavilion
938 Lakeshore Rd, Burlington ON L7S 1A2 3.14km -
Waterdown Memorial Park
Hamilton St N, Waterdown ON 5.81km
-
BMO Bank of Montreal
900 Maple Ave, Burlington ON L7S 2J8 1.31km -
TD Bank Financial Group
510 Brant St (Caroline), Burlington ON L7R 2G7 2.82km -
RBC Royal Bank
360 Pearl St (at Lakeshore), Burlington ON L7R 1E1 3.32km














