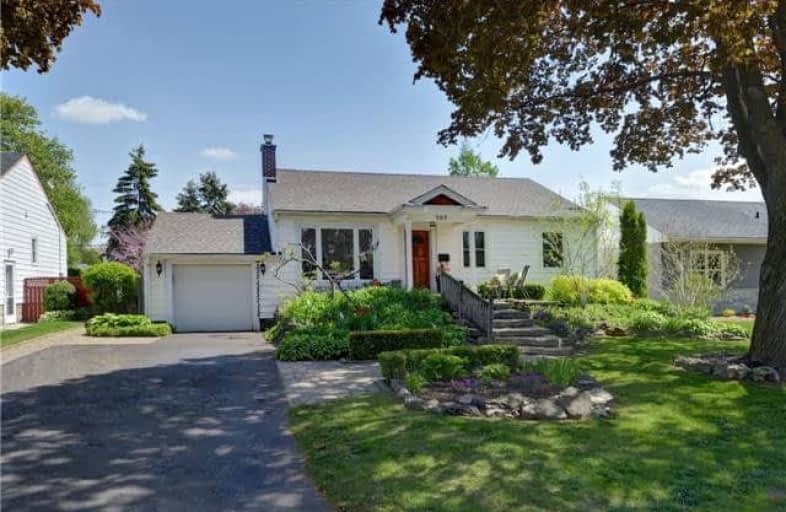
Kings Road Public School
Elementary: Public
1.02 km
École élémentaire Renaissance
Elementary: Public
2.09 km
ÉÉC Saint-Philippe
Elementary: Catholic
0.83 km
Glenview Public School
Elementary: Public
1.64 km
Maplehurst Public School
Elementary: Public
0.36 km
Holy Rosary Separate School
Elementary: Catholic
1.19 km
Thomas Merton Catholic Secondary School
Secondary: Catholic
2.45 km
Aldershot High School
Secondary: Public
2.39 km
Burlington Central High School
Secondary: Public
2.45 km
M M Robinson High School
Secondary: Public
4.93 km
Assumption Roman Catholic Secondary School
Secondary: Catholic
5.11 km
Notre Dame Roman Catholic Secondary School
Secondary: Catholic
6.48 km





