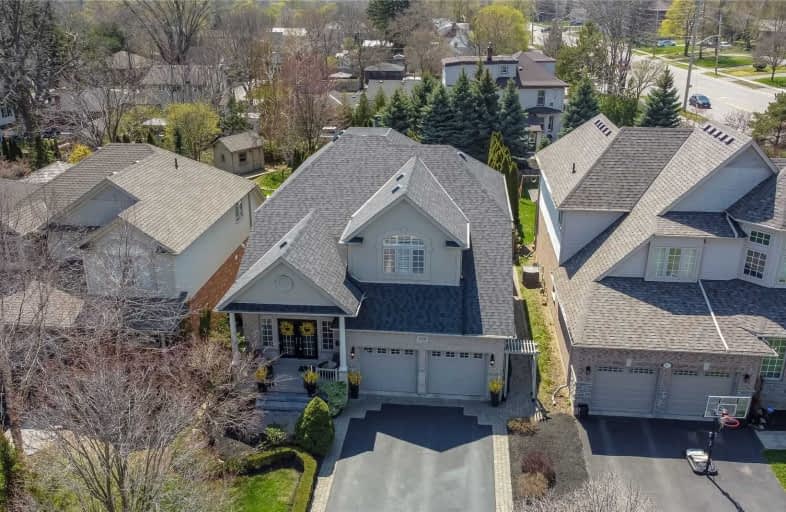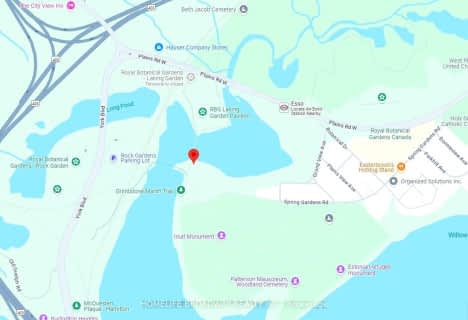
Aldershot Elementary School
Elementary: Public
1.36 km
Hess Street Junior Public School
Elementary: Public
3.80 km
Glenview Public School
Elementary: Public
2.00 km
St. Lawrence Catholic Elementary School
Elementary: Catholic
3.05 km
Holy Rosary Separate School
Elementary: Catholic
2.45 km
Bennetto Elementary School
Elementary: Public
3.22 km
King William Alter Ed Secondary School
Secondary: Public
4.60 km
Turning Point School
Secondary: Public
4.79 km
École secondaire Georges-P-Vanier
Secondary: Public
4.17 km
Aldershot High School
Secondary: Public
1.25 km
Sir John A Macdonald Secondary School
Secondary: Public
4.02 km
Cathedral High School
Secondary: Catholic
5.13 km




