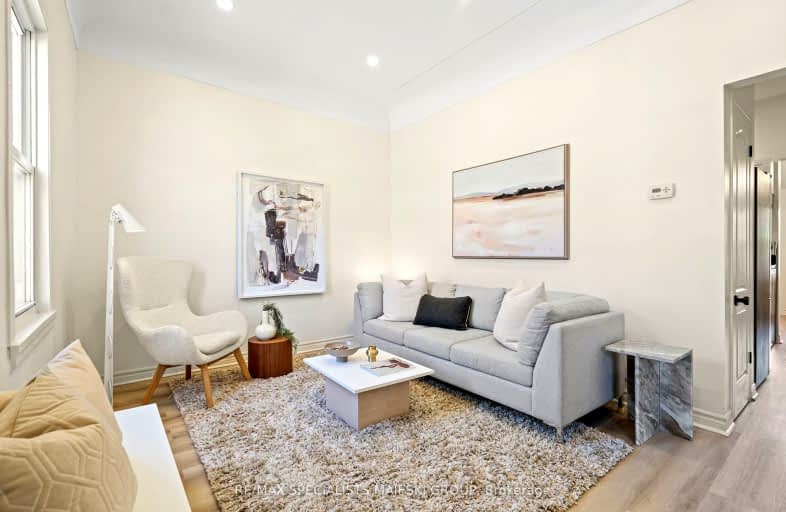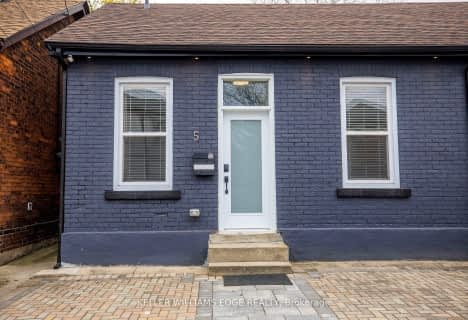
Very Walkable
- Most errands can be accomplished on foot.
Some Transit
- Most errands require a car.
Very Bikeable
- Most errands can be accomplished on bike.

St. Patrick Catholic Elementary School
Elementary: CatholicSt. Brigid Catholic Elementary School
Elementary: CatholicSt. Lawrence Catholic Elementary School
Elementary: CatholicBennetto Elementary School
Elementary: PublicDr. J. Edgar Davey (New) Elementary Public School
Elementary: PublicCathy Wever Elementary Public School
Elementary: PublicKing William Alter Ed Secondary School
Secondary: PublicTurning Point School
Secondary: PublicAldershot High School
Secondary: PublicSt. Charles Catholic Adult Secondary School
Secondary: CatholicSir John A Macdonald Secondary School
Secondary: PublicCathedral High School
Secondary: Catholic-
Bayfront Park
325 Bay St N (at Strachan St W), Hamilton ON L8L 1M5 1.07km -
Central Park
Hamilton ON 1.29km -
J.C. Beemer Park
86 Victor Blvd (Wilson St), Hamilton ON L9A 2V4 1.65km
-
BMO Bank of Montreal
303 James St N, Hamilton ON L8R 2L4 1.1km -
RBC Royal Bank
21 King St W, Hamilton ON L8P 4W7 1.86km -
Scotiabank
250 Centennial Rd, Hamilton ON L8N 4G9 1.9km
- 2 bath
- 3 bed
- 1500 sqft
49 Wentworth Street North, Hamilton, Ontario • L8L 5V3 • Landsdale
- 2 bath
- 5 bed
- 1500 sqft
922 Burlington Street East, Hamilton, Ontario • L8L 4K4 • Industrial Sector


















