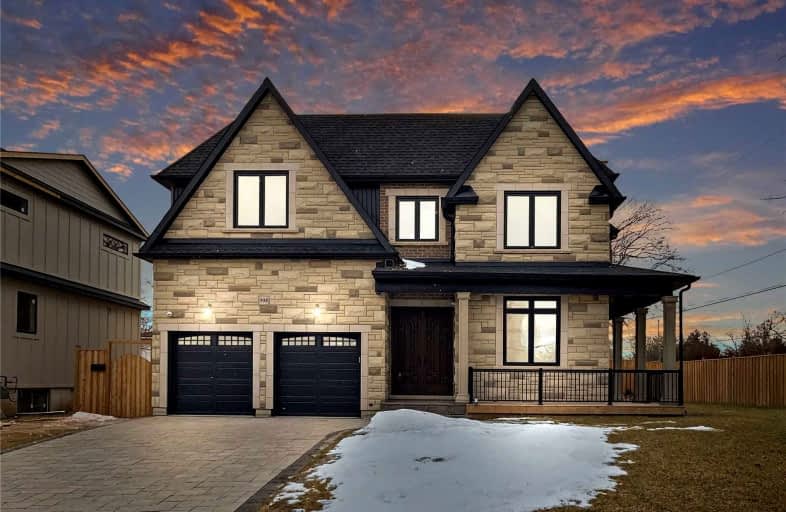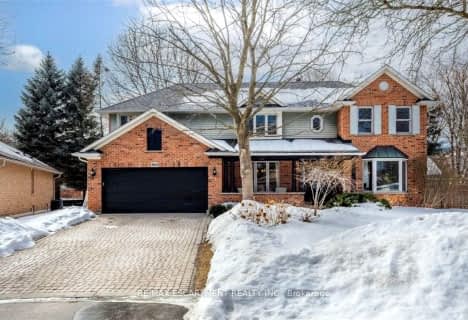

Aldershot Elementary School
Elementary: PublicGlenview Public School
Elementary: PublicSt. Lawrence Catholic Elementary School
Elementary: CatholicMaplehurst Public School
Elementary: PublicHoly Rosary Separate School
Elementary: CatholicBennetto Elementary School
Elementary: PublicKing William Alter Ed Secondary School
Secondary: PublicTurning Point School
Secondary: PublicÉcole secondaire Georges-P-Vanier
Secondary: PublicAldershot High School
Secondary: PublicSir John A Macdonald Secondary School
Secondary: PublicCathedral High School
Secondary: Catholic-
Busy Bee Variety
100 Plains Road West, Burlington 0.92km -
Rama Tropical Food
346 James Street North, Hamilton 3.69km -
Food Basics
135 Barton Street East, Hamilton 3.81km
-
Collective Arts Brewing
207 Burlington Street East, Hamilton 3.14km -
Craft Beer Store
207 Burlington Street East, Hamilton 3.17km -
Architect Hair Design
324 James Street North, Hamilton 3.75km
-
Ye Olde Squire
127 Plains Road West, Burlington 0.79km -
Tim Hortons
29 Plains Road West, Burlington 1.16km -
The Greenhouse Café
680 Plains Road West, Burlington 1.33km
-
MING Tea
159 North Shore Boulevard West, Burlington 0.83km -
Tim Hortons
29 Plains Road West, Burlington 1.16km -
Turner Pavilion Teahouse at Royal Botanical Gardens
Royal Botanical Gardens - Hendrie Park, 680 Plains Road West, Burlington 1.17km
-
RBC Royal Bank
15 Plains Road East, Burlington 1.37km -
RBC Royal Bank ATM
1134 Plains Road West, Burlington 1.57km -
TD Canada Trust Branch and ATM
596 Plains Road East, Burlington 3.6km
-
Esso
14 Plains Road East, Burlington 1.35km -
Circle K
14 Plains Road East, Burlington 1.37km -
Esso
1134 Plains Road West, Burlington 1.56km
-
Pillars of Wellness
100 Plains Road West # 16, Burlington 0.91km -
Gym on Plains
100 Plains Road West, Burlington 0.94km -
The Fitness Firm
15 Plains Road West, Burlington 1.23km
-
Fairfield Parkette
952 Gorton Avenue, Burlington 0.26km -
Hidden Valley Park
1137 Hidden Valley Road, Burlington 0.68km -
Farm fresh eggs
330 Sumach Drive, Burlington 0.7km
-
Little Free Library
9 Wood Street East, Hamilton 2.95km -
Burlington Public Library - Aldershot branch
550 Plains Road East, Burlington 3.4km -
Hamilton Public Library - Central Library
55 York Boulevard, Hamilton 4.37km
-
Halton Seniors Homecare
185 Plains Road East, Burlington 2.01km -
Compass Community Health
438 Hughson Street North, Hamilton 3.18km -
Hamilton General Hospital
414 Victoria Avenue North, Hamilton 3.79km
-
West Plains Family practice & Pharmacy
20-100 Plains Road West, Burlington 0.91km -
PLAINS ROAD WEST PHARMACY
29 Plains Road West, Burlington 1.16km -
Plains Rd West Pharmacy (A Compounding Centre)
29 Plains Road West, Burlington 1.16km
-
White Oak Plaza
175 Plains Road East, Burlington 2km -
El tigre
55 Cannon Street West Suite E, Hamilton 4.19km -
Flamborough South Centre
Dundas Street East, Waterdown 4.25km
-
Ye Olde Squire
127 Plains Road West, Burlington 0.79km -
Hamilton Harbour Queen
47 Discovery Drive, Hamilton 2.42km -
Pluckers
335 Plains Road East, Burlington 2.56km







