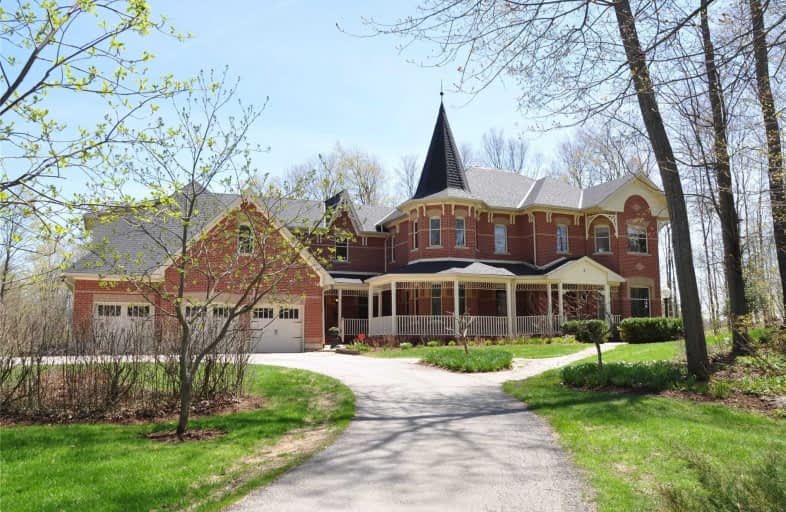Sold on Oct 29, 2020
Note: Property is not currently for sale or for rent.

-
Type: Detached
-
Style: 2-Storey
-
Size: 5000 sqft
-
Lot Size: 210.17 x 972.82 Feet
-
Age: 16-30 years
-
Taxes: $8,862 per year
-
Days on Site: 224 Days
-
Added: Mar 19, 2020 (7 months on market)
-
Updated:
-
Last Checked: 3 months ago
-
MLS®#: W4726190
-
Listed By: Century 21 millennium inc., brokerage
Escape To The Country To This Elegant Architecturally Designed Home. The Adaptable Design Can Be Used For Your Every Need: Studio's, Playrooms, Multiple Offices, In-Law-Suites...Whatever Your Life Demands This House Can Accommodate. Ski, Mt.Bike, Hike, Snowmobile...On Your 10 Acres And Keep On Going On The Attached 83 Acres Of Conservation Land. Nearby Find Golf, Skiing, Spas, Plus Villages & Towns For All Of Your Daily Needs. Location, Location, Location!
Extras
Geo Thermal Heat, All The Upgrades, Wheelchair Lift, 2 Murphy Beds, In-Floor Heating (3 Baths & Laundry) ,400 Amp Service, New Roof 2015. Excludes:Garden Accessories. Rental:1 Propane Tank $112.94 Per Yr Used For Fireplaces
Property Details
Facts for 1 Richardson Court, Caledon
Status
Days on Market: 224
Last Status: Sold
Sold Date: Oct 29, 2020
Closed Date: Apr 29, 2021
Expiry Date: Nov 19, 2020
Sold Price: $1,985,000
Unavailable Date: Oct 29, 2020
Input Date: Mar 19, 2020
Property
Status: Sale
Property Type: Detached
Style: 2-Storey
Size (sq ft): 5000
Age: 16-30
Area: Caledon
Community: Alton
Availability Date: Tba
Inside
Bedrooms: 5
Bathrooms: 5
Kitchens: 1
Rooms: 14
Den/Family Room: Yes
Air Conditioning: Central Air
Fireplace: Yes
Laundry Level: Main
Central Vacuum: Y
Washrooms: 5
Utilities
Electricity: Yes
Gas: No
Cable: Yes
Telephone: Yes
Building
Basement: Finished
Heat Type: Heat Pump
Heat Source: Grnd Srce
Exterior: Brick
Elevator: Y
UFFI: No
Water Supply Type: Drilled Well
Water Supply: Well
Physically Handicapped-Equipped: Y
Special Designation: Accessibility
Retirement: N
Parking
Driveway: Circular
Garage Spaces: 5
Garage Type: Attached
Covered Parking Spaces: 8
Total Parking Spaces: 13
Fees
Tax Year: 2020
Tax Legal Description: Pcl 4-1 Sec43M858; Lt4, Pl43M858;Caledon
Taxes: $8,862
Highlights
Feature: Cul De Sac
Feature: Golf
Feature: Grnbelt/Conserv
Feature: Hospital
Feature: Ravine
Feature: Wooded/Treed
Land
Cross Street: Main St/Richardson
Municipality District: Caledon
Fronting On: South
Parcel Number: 142800023
Pool: None
Sewer: Septic
Lot Depth: 972.82 Feet
Lot Frontage: 210.17 Feet
Lot Irregularities: Irregular
Acres: 10-24.99
Waterfront: None
Rooms
Room details for 1 Richardson Court, Caledon
| Type | Dimensions | Description |
|---|---|---|
| Living Ground | 4.60 x 4.72 | Hardwood Floor, French Doors, Moulded Ceiling |
| Den Ground | 4.60 x 4.64 | Hardwood Floor, French Doors, Fireplace |
| Dining Ground | 4.47 x 4.72 | Hardwood Floor, French Doors, Pantry |
| Kitchen Ground | 4.57 x 7.16 | Hardwood Floor, Centre Island, W/O To Terrace |
| Breakfast Ground | 2.54 x 3.25 | Hardwood Floor, 2 Way Fireplace, Large Window |
| Family Ground | 4.01 x 4.95 | Hardwood Floor, 2 Way Fireplace, W/O To Patio |
| Master 2nd | 4.50 x 5.48 | Hardwood Floor, Fireplace, Ensuite Bath |
| 2nd Br 2nd | 3.50 x 4.39 | Hardwood Floor, Irregular Rm, Ensuite Bath |
| 3rd Br 2nd | 4.00 x 4.50 | B/I Bookcase, Wood Floor, Moulded Ceiling |
| 4th Br 2nd | 3.90 x 4.12 | B/I Bookcase, Wood Floor, Moulded Ceiling |
| 5th Br 2nd | 3.13 x 5.20 | Hardwood Floor, Vaulted Ceiling |
| Library 2nd | 3.36 x 4.60 | Fireplace, B/I Bookcase, Bay Window |
| XXXXXXXX | XXX XX, XXXX |
XXXX XXX XXXX |
$X,XXX,XXX |
| XXX XX, XXXX |
XXXXXX XXX XXXX |
$X,XXX,XXX | |
| XXXXXXXX | XXX XX, XXXX |
XXXXXXX XXX XXXX |
|
| XXX XX, XXXX |
XXXXXX XXX XXXX |
$X,XXX,XXX | |
| XXXXXXXX | XXX XX, XXXX |
XXXXXXX XXX XXXX |
|
| XXX XX, XXXX |
XXXXXX XXX XXXX |
$X,XXX,XXX |
| XXXXXXXX XXXX | XXX XX, XXXX | $1,985,000 XXX XXXX |
| XXXXXXXX XXXXXX | XXX XX, XXXX | $1,999,999 XXX XXXX |
| XXXXXXXX XXXXXXX | XXX XX, XXXX | XXX XXXX |
| XXXXXXXX XXXXXX | XXX XX, XXXX | $2,150,000 XXX XXXX |
| XXXXXXXX XXXXXXX | XXX XX, XXXX | XXX XXXX |
| XXXXXXXX XXXXXX | XXX XX, XXXX | $2,250,000 XXX XXXX |

Alton Public School
Elementary: PublicÉcole élémentaire des Quatre-Rivières
Elementary: PublicSt Peter Separate School
Elementary: CatholicSpencer Avenue Elementary School
Elementary: PublicPrincess Margaret Public School
Elementary: PublicParkinson Centennial School
Elementary: PublicDufferin Centre for Continuing Education
Secondary: PublicErin District High School
Secondary: PublicRobert F Hall Catholic Secondary School
Secondary: CatholicCentre Dufferin District High School
Secondary: PublicWestside Secondary School
Secondary: PublicOrangeville District Secondary School
Secondary: Public

