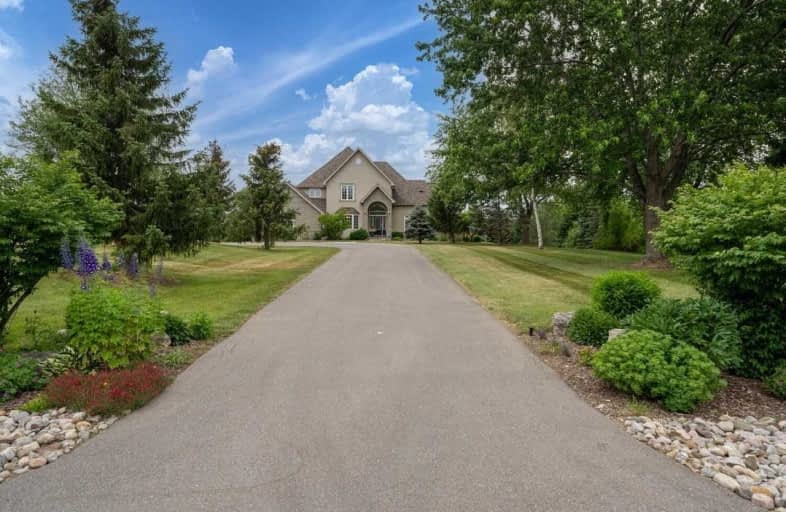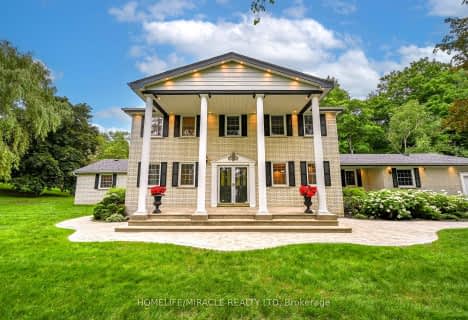
Macville Public School
Elementary: Public
7.83 km
Palgrave Public School
Elementary: Public
3.61 km
James Bolton Public School
Elementary: Public
6.37 km
St Cornelius School
Elementary: Catholic
7.06 km
St Nicholas Elementary School
Elementary: Catholic
6.84 km
St. John Paul II Catholic Elementary School
Elementary: Catholic
5.80 km
St Thomas Aquinas Catholic Secondary School
Secondary: Catholic
12.20 km
Robert F Hall Catholic Secondary School
Secondary: Catholic
7.61 km
Humberview Secondary School
Secondary: Public
6.48 km
St. Michael Catholic Secondary School
Secondary: Catholic
5.15 km
Louise Arbour Secondary School
Secondary: Public
18.62 km
Mayfield Secondary School
Secondary: Public
16.91 km










