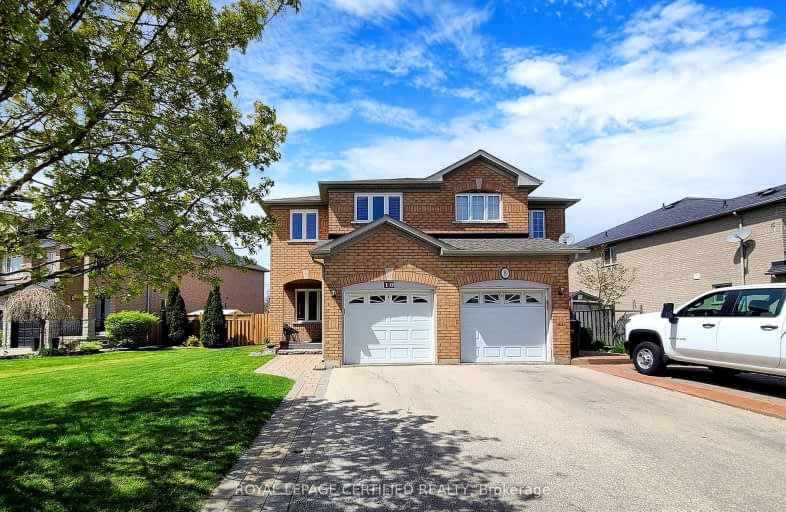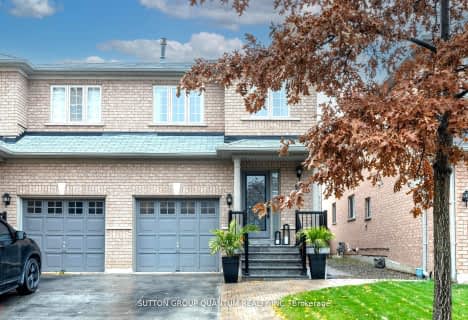Car-Dependent
- Most errands require a car.
30
/100
Somewhat Bikeable
- Most errands require a car.
28
/100

Macville Public School
Elementary: Public
2.76 km
Holy Family School
Elementary: Catholic
2.65 km
Ellwood Memorial Public School
Elementary: Public
2.45 km
James Bolton Public School
Elementary: Public
2.36 km
St Nicholas Elementary School
Elementary: Catholic
0.19 km
St. John Paul II Catholic Elementary School
Elementary: Catholic
2.43 km
Robert F Hall Catholic Secondary School
Secondary: Catholic
8.29 km
Humberview Secondary School
Secondary: Public
2.70 km
St. Michael Catholic Secondary School
Secondary: Catholic
2.76 km
Sandalwood Heights Secondary School
Secondary: Public
11.66 km
Louise Arbour Secondary School
Secondary: Public
12.25 km
Mayfield Secondary School
Secondary: Public
10.80 km
-
Humber Valley Parkette
282 Napa Valley Ave, Vaughan ON 12.22km -
Lina Marino Park
105 Valleywood Blvd, Caledon ON 14.98km -
Panorama Park
Toronto ON 19.6km
-
RBC Royal Bank
11805 Bramalea Rd, Brampton ON L6R 3S9 11.03km -
TD Bank Financial Group
3978 Cottrelle Blvd, Brampton ON L6P 2R1 12.27km -
RBC Royal Bank
7 Sunny Meadow Blvd, Brampton ON L6R 1W7 13.4km











