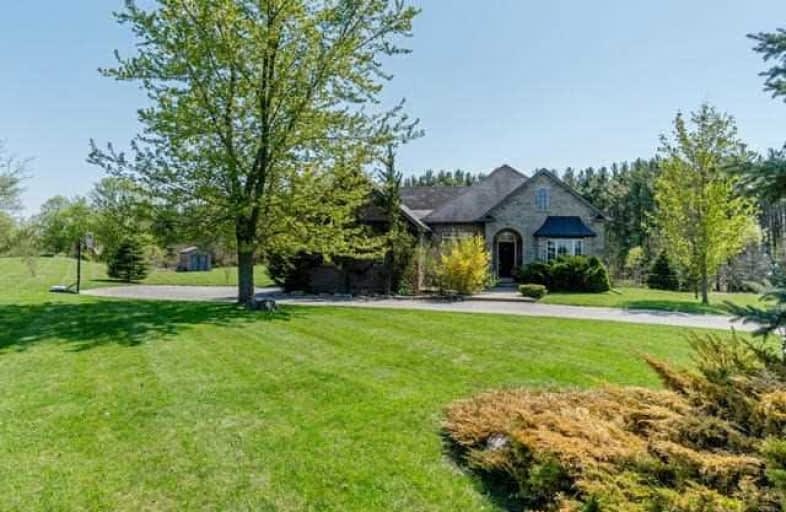
Tecumseth South Central Public School
Elementary: Public
10.08 km
St James Separate School
Elementary: Catholic
7.78 km
Tottenham Public School
Elementary: Public
6.98 km
Father F X O'Reilly School
Elementary: Catholic
8.17 km
Palgrave Public School
Elementary: Public
1.58 km
St Cornelius School
Elementary: Catholic
8.56 km
Alliston Campus
Secondary: Public
21.85 km
St Thomas Aquinas Catholic Secondary School
Secondary: Catholic
8.49 km
Robert F Hall Catholic Secondary School
Secondary: Catholic
10.01 km
Humberview Secondary School
Secondary: Public
10.43 km
St. Michael Catholic Secondary School
Secondary: Catholic
9.17 km
Mayfield Secondary School
Secondary: Public
20.86 km





