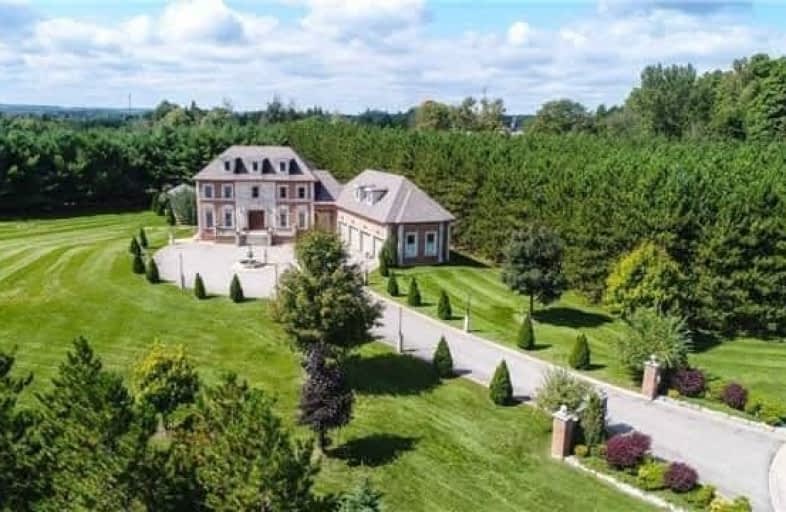Removed on Jan 30, 2019
Note: Property is not currently for sale or for rent.

-
Type: Detached
-
Style: 2-Storey
-
Size: 3500 sqft
-
Lot Size: 3.77 x 0 Acres
-
Age: 6-15 years
-
Taxes: $9,338 per year
-
Days on Site: 62 Days
-
Added: Dec 03, 2018 (2 months on market)
-
Updated:
-
Last Checked: 3 months ago
-
MLS®#: W4315358
-
Listed By: Re/max realty specialists inc., brokerage
Wow!! Stunning Home On Magnificent 3.77 Acres. Incredible Outdoor Living With Salt Water Pool & Year Round Hot Tub, Pizza Oven, Waterfall, Bbq, Cabana W/ Wet Bar, 3 Pc Shower. Grand Entrance W/Cathedral Ceilings. This Home Has Had A Complete Renovation In 2017/18. Everything Inside Is New. Kitchen Has Built-In "Bosch" Top Of The Line Appliances, Wine Fridge In Island, Ultraviolet Tap For Water, Open To Family Rm With Gas Fireplace.
Extras
Sono Speakers In Fam Rm, Din. Rm,Mster & Outside.Home Office W/ B/I Wall Unit & Fireplace, Perfect For Home Business Mster Offers Gorgeous Ensuite & Huge W/I Closet.Hundreds Of Thousands Of Dollars Spent 2 Staircases To Bsmt
Property Details
Facts for 10 Moraine Place, Caledon
Status
Days on Market: 62
Last Status: Terminated
Sold Date: Jan 01, 0001
Closed Date: Jan 01, 0001
Expiry Date: Jan 30, 2019
Unavailable Date: Jan 30, 2019
Input Date: Dec 03, 2018
Property
Status: Sale
Property Type: Detached
Style: 2-Storey
Size (sq ft): 3500
Age: 6-15
Area: Caledon
Community: Palgrave
Availability Date: 60-90 Days
Inside
Bedrooms: 3
Bedrooms Plus: 2
Bathrooms: 5
Kitchens: 1
Rooms: 9
Den/Family Room: Yes
Air Conditioning: Central Air
Fireplace: Yes
Laundry Level: Main
Central Vacuum: Y
Washrooms: 5
Utilities
Electricity: Yes
Gas: Yes
Cable: Yes
Telephone: Yes
Building
Basement: Part Fin
Basement 2: Sep Entrance
Heat Type: Forced Air
Heat Source: Gas
Exterior: Brick
Exterior: Stone
Water Supply Type: Drilled Well
Water Supply: Well
Special Designation: Unknown
Retirement: N
Parking
Driveway: Circular
Garage Spaces: 5
Garage Type: Attached
Covered Parking Spaces: 10
Fees
Tax Year: 2018
Tax Legal Description: Pcl 14-1 Sec 43M1084; Lt 14 Pl 43M1084
Taxes: $9,338
Highlights
Feature: Cul De Sac
Feature: Golf
Feature: Grnbelt/Conserv
Feature: School Bus Route
Land
Cross Street: Hwy 9 And Hwy 50
Municipality District: Caledon
Fronting On: North
Pool: Inground
Sewer: Septic
Lot Frontage: 3.77 Acres
Lot Irregularities: Irregular
Acres: 2-4.99
Additional Media
- Virtual Tour: http://unbranded.mediatours.ca/property/10-moraine-place-caledon/
Rooms
Room details for 10 Moraine Place, Caledon
| Type | Dimensions | Description |
|---|---|---|
| Living Main | 4.22 x 7.59 | Hardwood Floor, Coffered Ceiling, Wainscoting |
| Dining Main | 4.22 x 7.59 | Hardwood Floor, Coffered Ceiling, Wainscoting |
| Kitchen Main | 3.35 x 4.52 | Renovated, Centre Island, California Shutter |
| Breakfast Main | 3.53 x 6.05 | Hardwood Floor, W/O To Yard, California Shutter |
| Family Main | 4.55 x 5.72 | Hardwood Floor, Coffered Ceiling, Gas Fireplace |
| Office Main | 3.33 x 4.24 | Hardwood Floor, Pot Lights, Recessed Lights |
| Master 2nd | 4.55 x 8.94 | Hardwood Floor, French Doors, 5 Pc Ensuite |
| 2nd Br 2nd | 3.63 x 4.24 | Hardwood Floor, Closet, Picture Window |
| 3rd Br 2nd | 3.38 x 4.29 | Hardwood Floor, Closet, Picture Window |
| Rec Lower | 6.07 x 13.91 | Walk-Up |
| Br Lower | 3.25 x 4.75 | Laminate, Closet, Window |
| Br Lower | 3.25 x 4.60 | Laminate, Closet, Window |
| XXXXXXXX | XXX XX, XXXX |
XXXXXXX XXX XXXX |
|
| XXX XX, XXXX |
XXXXXX XXX XXXX |
$X,XXX,XXX | |
| XXXXXXXX | XXX XX, XXXX |
XXXX XXX XXXX |
$X,XXX,XXX |
| XXX XX, XXXX |
XXXXXX XXX XXXX |
$X,XXX,XXX | |
| XXXXXXXX | XXX XX, XXXX |
XXXXXXX XXX XXXX |
|
| XXX XX, XXXX |
XXXXXX XXX XXXX |
$X,XXX,XXX | |
| XXXXXXXX | XXX XX, XXXX |
XXXXXXX XXX XXXX |
|
| XXX XX, XXXX |
XXXXXX XXX XXXX |
$X,XXX,XXX | |
| XXXXXXXX | XXX XX, XXXX |
XXXXXXXX XXX XXXX |
|
| XXX XX, XXXX |
XXXXXX XXX XXXX |
$X,XXX,XXX | |
| XXXXXXXX | XXX XX, XXXX |
XXXXXXX XXX XXXX |
|
| XXX XX, XXXX |
XXXXXX XXX XXXX |
$X,XXX,XXX |
| XXXXXXXX XXXXXXX | XXX XX, XXXX | XXX XXXX |
| XXXXXXXX XXXXXX | XXX XX, XXXX | $2,399,000 XXX XXXX |
| XXXXXXXX XXXX | XXX XX, XXXX | $1,550,000 XXX XXXX |
| XXXXXXXX XXXXXX | XXX XX, XXXX | $1,589,000 XXX XXXX |
| XXXXXXXX XXXXXXX | XXX XX, XXXX | XXX XXXX |
| XXXXXXXX XXXXXX | XXX XX, XXXX | $1,690,000 XXX XXXX |
| XXXXXXXX XXXXXXX | XXX XX, XXXX | XXX XXXX |
| XXXXXXXX XXXXXX | XXX XX, XXXX | $1,690,000 XXX XXXX |
| XXXXXXXX XXXXXXXX | XXX XX, XXXX | XXX XXXX |
| XXXXXXXX XXXXXX | XXX XX, XXXX | $1,825,000 XXX XXXX |
| XXXXXXXX XXXXXXX | XXX XX, XXXX | XXX XXXX |
| XXXXXXXX XXXXXX | XXX XX, XXXX | $1,959,000 XXX XXXX |

St James Separate School
Elementary: CatholicCaledon East Public School
Elementary: PublicTottenham Public School
Elementary: PublicFather F X O'Reilly School
Elementary: CatholicPalgrave Public School
Elementary: PublicSt Cornelius School
Elementary: CatholicAlliston Campus
Secondary: PublicSt Thomas Aquinas Catholic Secondary School
Secondary: CatholicRobert F Hall Catholic Secondary School
Secondary: CatholicHumberview Secondary School
Secondary: PublicSt. Michael Catholic Secondary School
Secondary: CatholicBanting Memorial District High School
Secondary: Public- 4 bath
- 3 bed
1370 Concession Road 8, Adjala Tosorontio, Ontario • L0G 1W0 • Rural Adjala-Tosorontio
- 2 bath
- 4 bed




