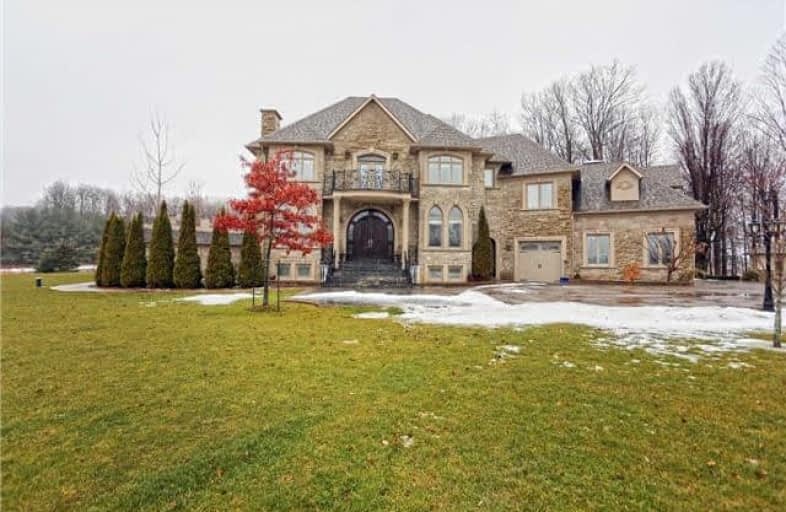Sold on Feb 12, 2018
Note: Property is not currently for sale or for rent.

-
Type: Detached
-
Style: 2-Storey
-
Size: 5000 sqft
-
Lot Size: 131.2 x 618.9 Feet
-
Age: 6-15 years
-
Taxes: $21,000 per year
-
Days on Site: 20 Days
-
Added: Sep 07, 2019 (2 weeks on market)
-
Updated:
-
Last Checked: 3 months ago
-
MLS®#: W4026510
-
Listed By: Re/max west realty inc., brokerage
Spectacular Custom Estate,Stone Exterior,Gorgeous Double Door Entry,Magnificent Windows,Luxury Appointments, 5555 Sq Ft Plus Finished Basement, Elegance,Crown Mouldings,Gourmet Kitchen,Granite Counters,S/S Appliances,W/O Deck,W/O Balcony,Master Bedroom Retreat,11'Ft Ceilings,Formal Dining,Family,Great Rm+Den, In-Law/Nanny Suite,Indoor Pool, 7.2 Acres, Landscaped Lot, 4-Car Garage.
Extras
Elf's,Gourmet Kit,Center Island,Granite Counters,Crown Mldngs,Gleaming Hardwd Flrs,Gb+E,Cac,Cvac,Appl's,Water Softner W/Iron Removal Sys,7-Baths,Jacuzzi Tubs,5-Bdrms,Custom Shed,Indoor Salt-Water Pool,7.2 Acres,3-Ponds,Waterfall,Landsc Lot.
Property Details
Facts for 10 Peace Court, Caledon
Status
Days on Market: 20
Last Status: Sold
Sold Date: Feb 12, 2018
Closed Date: Jun 05, 2018
Expiry Date: Jul 31, 2018
Sold Price: $2,425,000
Unavailable Date: Feb 12, 2018
Input Date: Jan 23, 2018
Property
Status: Sale
Property Type: Detached
Style: 2-Storey
Size (sq ft): 5000
Age: 6-15
Area: Caledon
Community: Rural Caledon
Availability Date: 30-90 Days/Tba
Inside
Bedrooms: 5
Bedrooms Plus: 1
Bathrooms: 7
Kitchens: 1
Rooms: 12
Den/Family Room: Yes
Air Conditioning: Central Air
Fireplace: Yes
Washrooms: 7
Building
Basement: Finished
Basement 2: W/O
Heat Type: Forced Air
Heat Source: Gas
Exterior: Stone
Water Supply: Well
Special Designation: Unknown
Parking
Driveway: Private
Garage Spaces: 4
Garage Type: Attached
Covered Parking Spaces: 11
Total Parking Spaces: 15
Fees
Tax Year: 2017
Tax Legal Description: Plan M1364 Lot 4
Taxes: $21,000
Land
Cross Street: Albion Trail / Hwy 9
Municipality District: Caledon
Fronting On: South
Pool: Indoor
Sewer: Septic
Lot Depth: 618.9 Feet
Lot Frontage: 131.2 Feet
Acres: 5-9.99
Additional Media
- Virtual Tour: http://www.myvisuallistings.com/vtnb/254406
Rooms
Room details for 10 Peace Court, Caledon
| Type | Dimensions | Description |
|---|---|---|
| Living Main | 4.28 x 6.13 | Gas Fireplace, Hardwood Floor, Wainscoting |
| Dining Main | 3.83 x 5.98 | Formal Rm, Crown Moulding, Hardwood Floor |
| Family Main | 5.38 x 6.88 | Coffered Ceiling, Gas Fireplace, Walk-Out |
| Kitchen Main | 5.73 x 5.78 | Centre Island, Granite Counter |
| Breakfast Main | 4.68 x 5.78 | Family Size Kitchen, Porcelain Floor, W/O To Deck |
| Den Main | 4.33 x 5.23 | Crown Moulding, French Doors, Hardwood Floor |
| Master 2nd | 6.98 x 10.33 | 6 Pc Ensuite, W/I Closet |
| Br 2nd | 4.18 x 5.28 | Hardwood Floor, 4 Pc Ensuite, Double Closet |
| Br 2nd | 4.33 x 4.58 | Double Closet, Hardwood Floor, Window |
| Br 2nd | 3.58 x 5.48 | Window, Double Closet, Hardwood Floor |
| Great Rm 2nd | 5.98 x 6.18 | Open Concept, Large Window |
| Br 2nd | 5.03 x 8.28 | Skylight, Hardwood Floor, W/O To Balcony |
| XXXXXXXX | XXX XX, XXXX |
XXXX XXX XXXX |
$X,XXX,XXX |
| XXX XX, XXXX |
XXXXXX XXX XXXX |
$X,XXX,XXX | |
| XXXXXXXX | XXX XX, XXXX |
XXXXXXXX XXX XXXX |
|
| XXX XX, XXXX |
XXXXXX XXX XXXX |
$X,XXX,XXX | |
| XXXXXXXX | XXX XX, XXXX |
XXXXXXXX XXX XXXX |
|
| XXX XX, XXXX |
XXXXXX XXX XXXX |
$X,XXX,XXX | |
| XXXXXXXX | XXX XX, XXXX |
XXXXXXX XXX XXXX |
|
| XXX XX, XXXX |
XXXXXX XXX XXXX |
$X,XXX,XXX |
| XXXXXXXX XXXX | XXX XX, XXXX | $2,425,000 XXX XXXX |
| XXXXXXXX XXXXXX | XXX XX, XXXX | $2,500,000 XXX XXXX |
| XXXXXXXX XXXXXXXX | XXX XX, XXXX | XXX XXXX |
| XXXXXXXX XXXXXX | XXX XX, XXXX | $2,549,800 XXX XXXX |
| XXXXXXXX XXXXXXXX | XXX XX, XXXX | XXX XXXX |
| XXXXXXXX XXXXXX | XXX XX, XXXX | $2,799,000 XXX XXXX |
| XXXXXXXX XXXXXXX | XXX XX, XXXX | XXX XXXX |
| XXXXXXXX XXXXXX | XXX XX, XXXX | $2,888,888 XXX XXXX |

Tecumseth South Central Public School
Elementary: PublicSt James Separate School
Elementary: CatholicTottenham Public School
Elementary: PublicFather F X O'Reilly School
Elementary: CatholicPalgrave Public School
Elementary: PublicSt. John Paul II Catholic Elementary School
Elementary: CatholicAlliston Campus
Secondary: PublicSt Thomas Aquinas Catholic Secondary School
Secondary: CatholicRobert F Hall Catholic Secondary School
Secondary: CatholicHumberview Secondary School
Secondary: PublicSt. Michael Catholic Secondary School
Secondary: CatholicBanting Memorial District High School
Secondary: Public

