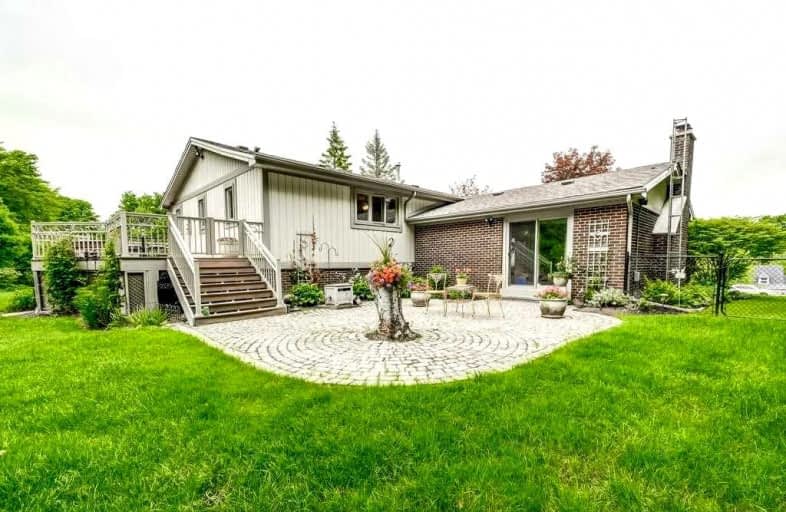
Macville Public School
Elementary: Public
9.22 km
Tottenham Public School
Elementary: Public
9.19 km
Palgrave Public School
Elementary: Public
2.55 km
James Bolton Public School
Elementary: Public
7.59 km
St Nicholas Elementary School
Elementary: Catholic
8.20 km
St. John Paul II Catholic Elementary School
Elementary: Catholic
7.03 km
St Thomas Aquinas Catholic Secondary School
Secondary: Catholic
10.84 km
Robert F Hall Catholic Secondary School
Secondary: Catholic
8.46 km
Humberview Secondary School
Secondary: Public
7.66 km
St. Michael Catholic Secondary School
Secondary: Catholic
6.38 km
Louise Arbour Secondary School
Secondary: Public
20.01 km
Mayfield Secondary School
Secondary: Public
18.29 km






