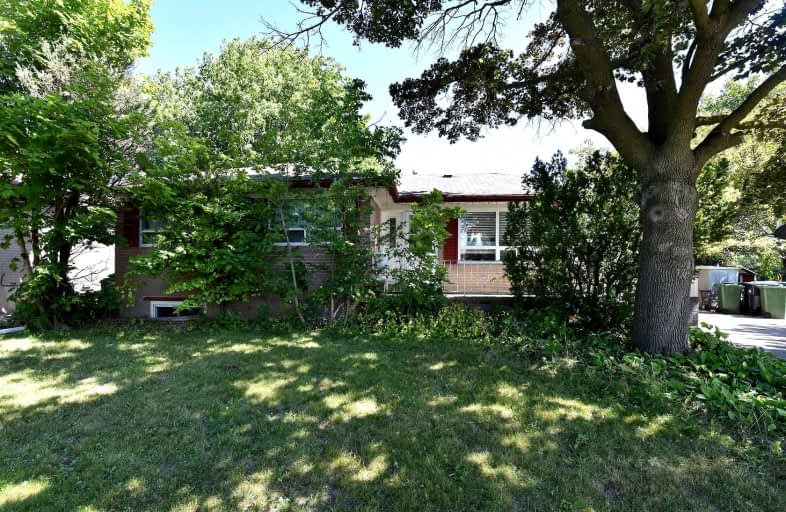
Holy Family School
Elementary: Catholic
0.57 km
Ellwood Memorial Public School
Elementary: Public
0.63 km
St John the Baptist Elementary School
Elementary: Catholic
1.45 km
James Bolton Public School
Elementary: Public
2.08 km
Allan Drive Middle School
Elementary: Public
1.25 km
St. John Paul II Catholic Elementary School
Elementary: Catholic
2.59 km
Humberview Secondary School
Secondary: Public
2.15 km
St. Michael Catholic Secondary School
Secondary: Catholic
3.23 km
Sandalwood Heights Secondary School
Secondary: Public
11.62 km
Cardinal Ambrozic Catholic Secondary School
Secondary: Catholic
9.88 km
Mayfield Secondary School
Secondary: Public
11.41 km
Castlebrooke SS Secondary School
Secondary: Public
10.41 km









