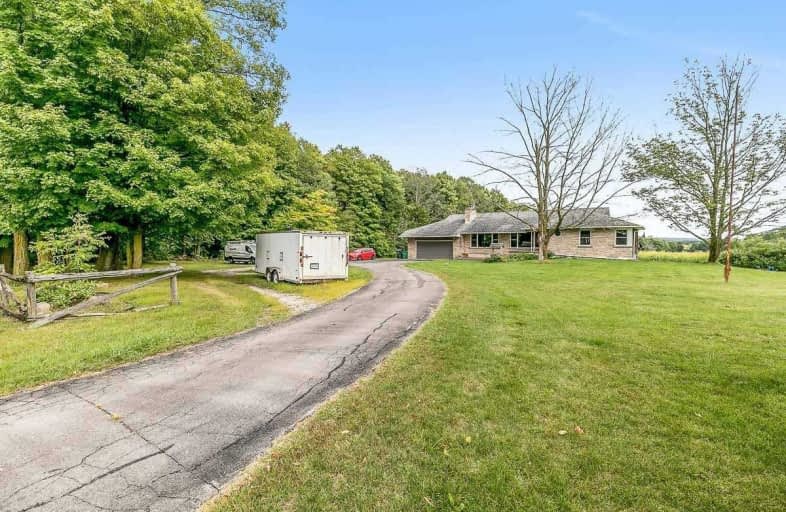
Tecumseth South Central Public School
Elementary: Public
8.69 km
Tottenham Public School
Elementary: Public
6.56 km
Father F X O'Reilly School
Elementary: Catholic
8.00 km
Palgrave Public School
Elementary: Public
5.10 km
James Bolton Public School
Elementary: Public
9.07 km
St. John Paul II Catholic Elementary School
Elementary: Catholic
8.62 km
St Thomas Aquinas Catholic Secondary School
Secondary: Catholic
8.30 km
Robert F Hall Catholic Secondary School
Secondary: Catholic
12.30 km
Humberview Secondary School
Secondary: Public
8.99 km
St. Michael Catholic Secondary School
Secondary: Catholic
8.05 km
Cardinal Ambrozic Catholic Secondary School
Secondary: Catholic
20.99 km
Mayfield Secondary School
Secondary: Public
21.22 km





