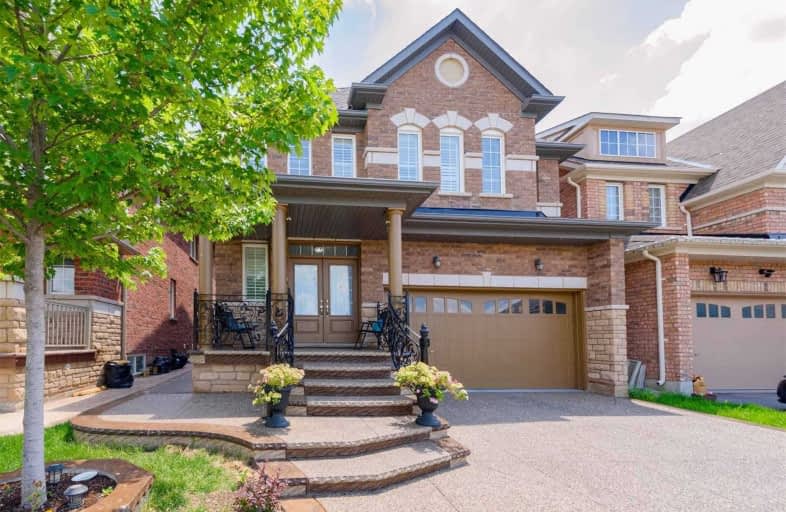Sold on Jun 16, 2021
Note: Property is not currently for sale or for rent.

-
Type: Detached
-
Style: 2-Storey
-
Size: 3000 sqft
-
Lot Size: 36.12 x 105.16 Feet
-
Age: 0-5 years
-
Taxes: $5,731 per year
-
Days on Site: 5 Days
-
Added: Jun 11, 2021 (5 days on market)
-
Updated:
-
Last Checked: 3 months ago
-
MLS®#: W5270759
-
Listed By: Coldwell banker dream city realty, brokerage
Most Desired And Rarely Available Floor Plan Featuring Additional Loft On 3rd Floor With 1 Bdrm + Full Washroom & Open Concept Office/Living Area. Upgrade Include Double Door Entrance, Porcelain Tiles, Granite Kitchen Counters, 9Ft Ceiling, Main Level Laundry, Pot Lights, Aggregate Concrete Basement With 3 Bdrms & 2 Full Washrooms. No Side Walk.
Extras
A+++ Show With Confidence. All S/S Appliances, Cac, Elfs, Pot Lights, Garage Door Opener, California Shutters, Backyard Shed.
Property Details
Facts for 107 Fawnridge Road, Caledon
Status
Days on Market: 5
Last Status: Sold
Sold Date: Jun 16, 2021
Closed Date: Sep 30, 2021
Expiry Date: Aug 20, 2021
Sold Price: $1,505,000
Unavailable Date: Jun 16, 2021
Input Date: Jun 11, 2021
Property
Status: Sale
Property Type: Detached
Style: 2-Storey
Size (sq ft): 3000
Age: 0-5
Area: Caledon
Community: Rural Caledon
Availability Date: Tba
Inside
Bedrooms: 6
Bedrooms Plus: 3
Bathrooms: 7
Kitchens: 1
Kitchens Plus: 1
Rooms: 10
Den/Family Room: Yes
Air Conditioning: Central Air
Fireplace: Yes
Laundry Level: Main
Washrooms: 7
Building
Basement: Finished
Basement 2: Sep Entrance
Heat Type: Forced Air
Heat Source: Gas
Exterior: Brick
Exterior: Stone
Water Supply: Municipal
Special Designation: Unknown
Parking
Driveway: Private
Garage Spaces: 2
Garage Type: Built-In
Covered Parking Spaces: 5
Total Parking Spaces: 7
Fees
Tax Year: 2021
Tax Legal Description: Lot 48, Plan 43M1978 Subject To An Easement For En
Taxes: $5,731
Highlights
Feature: Fenced Yard
Feature: Golf
Feature: Grnbelt/Conserv
Feature: Park
Feature: Rec Centre
Feature: School
Land
Cross Street: Kennedy Rd & Dougall
Municipality District: Caledon
Fronting On: North
Parcel Number: 142354762
Pool: None
Sewer: Sewers
Lot Depth: 105.16 Feet
Lot Frontage: 36.12 Feet
Additional Media
- Virtual Tour: https://my.matterport.com/show/?m=bMxrhRWyA1N&brand=0
Rooms
Room details for 107 Fawnridge Road, Caledon
| Type | Dimensions | Description |
|---|---|---|
| Living Main | 4.50 x 5.50 | Hardwood Floor, Combined W/Dining, Pot Lights |
| Dining Main | 4.50 x 5.50 | Combined W/Living, Hardwood Floor, Pot Lights |
| Kitchen Main | 3.00 x 4.00 | Ceramic Floor, Granite Counter, Pot Lights |
| Breakfast Main | 3.84 x 3.05 | Ceramic Floor, Open Concept, W/O To Yard |
| Family Main | 4.08 x 4.00 | Fireplace, Hardwood Floor, Open Concept |
| Master 2nd | 5.50 x 4.21 | 5 Pc Ensuite, Hardwood Floor, Open Concept |
| 2nd Br 2nd | 3.75 x 5.50 | 4 Pc Ensuite, W/I Closet, Hardwood Floor |
| 3rd Br 2nd | 3.81 x 3.78 | 4 Pc Ensuite, Large Window, Hardwood Floor |
| 4th Br 2nd | 3.10 x 4.00 | 4 Pc Ensuite, Large Window, Hardwood Floor |
| Br 3rd | 4.18 x 3.02 | 4 Pc Bath, Large Window, Hardwood Floor |
| Loft 3rd | 2.77 x 5.39 | Hardwood Floor, Open Concept, Pot Lights |
| Br Bsmt | - |

| XXXXXXXX | XXX XX, XXXX |
XXXX XXX XXXX |
$X,XXX,XXX |
| XXX XX, XXXX |
XXXXXX XXX XXXX |
$X,XXX,XXX | |
| XXXXXXXX | XXX XX, XXXX |
XXXXXXX XXX XXXX |
|
| XXX XX, XXXX |
XXXXXX XXX XXXX |
$X,XXX,XXX | |
| XXXXXXXX | XXX XX, XXXX |
XXXXXXX XXX XXXX |
|
| XXX XX, XXXX |
XXXXXX XXX XXXX |
$X,XXX,XXX | |
| XXXXXXXX | XXX XX, XXXX |
XXXXXXX XXX XXXX |
|
| XXX XX, XXXX |
XXXXXX XXX XXXX |
$X,XXX,XXX | |
| XXXXXXXX | XXX XX, XXXX |
XXXXXXX XXX XXXX |
|
| XXX XX, XXXX |
XXXXXX XXX XXXX |
$X,XXX,XXX | |
| XXXXXXXX | XXX XX, XXXX |
XXXX XXX XXXX |
$XXX,XXX |
| XXX XX, XXXX |
XXXXXX XXX XXXX |
$XXX,XXX |
| XXXXXXXX XXXX | XXX XX, XXXX | $1,505,000 XXX XXXX |
| XXXXXXXX XXXXXX | XXX XX, XXXX | $1,479,900 XXX XXXX |
| XXXXXXXX XXXXXXX | XXX XX, XXXX | XXX XXXX |
| XXXXXXXX XXXXXX | XXX XX, XXXX | $1,239,000 XXX XXXX |
| XXXXXXXX XXXXXXX | XXX XX, XXXX | XXX XXXX |
| XXXXXXXX XXXXXX | XXX XX, XXXX | $1,249,000 XXX XXXX |
| XXXXXXXX XXXXXXX | XXX XX, XXXX | XXX XXXX |
| XXXXXXXX XXXXXX | XXX XX, XXXX | $1,249,900 XXX XXXX |
| XXXXXXXX XXXXXXX | XXX XX, XXXX | XXX XXXX |
| XXXXXXXX XXXXXX | XXX XX, XXXX | $1,259,000 XXX XXXX |
| XXXXXXXX XXXX | XXX XX, XXXX | $958,000 XXX XXXX |
| XXXXXXXX XXXXXX | XXX XX, XXXX | $979,000 XXX XXXX |

ÉÉC Saint-Jean-Bosco
Elementary: CatholicTony Pontes (Elementary)
Elementary: PublicSacred Heart Separate School
Elementary: CatholicSt Stephen Separate School
Elementary: CatholicSt Rita Elementary School
Elementary: CatholicSouthFields Village (Elementary)
Elementary: PublicParkholme School
Secondary: PublicHarold M. Brathwaite Secondary School
Secondary: PublicHeart Lake Secondary School
Secondary: PublicLouise Arbour Secondary School
Secondary: PublicSt Marguerite d'Youville Secondary School
Secondary: CatholicMayfield Secondary School
Secondary: Public- 5 bath
- 6 bed
- 3500 sqft
7 Kenpark Avenue, Brampton, Ontario • L6Z 3P4 • Snelgrove
- 7 bath
- 6 bed
- 3500 sqft
46 Valleybrook Crescent, Caledon, Ontario • L7C 4C5 • Rural Caledon



