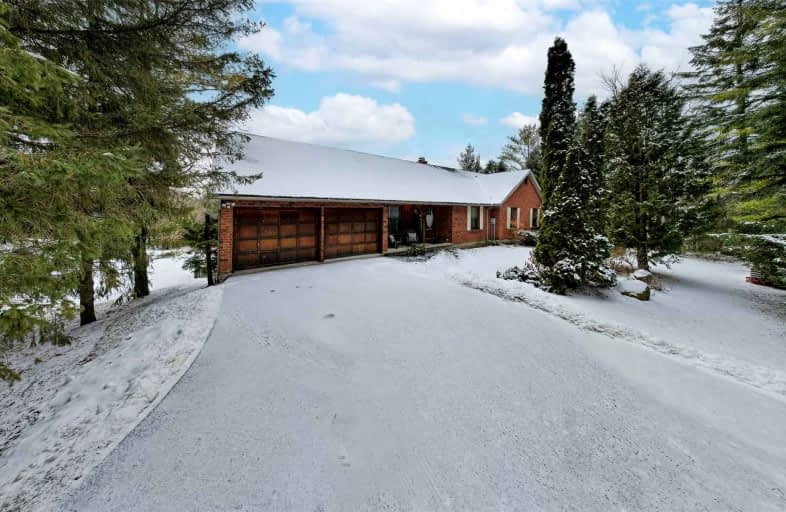Car-Dependent
- Almost all errands require a car.
Somewhat Bikeable
- Almost all errands require a car.

Tecumseth South Central Public School
Elementary: PublicTottenham Public School
Elementary: PublicFather F X O'Reilly School
Elementary: CatholicSt Patrick Catholic Elementary School
Elementary: CatholicPalgrave Public School
Elementary: PublicSt. John Paul II Catholic Elementary School
Elementary: CatholicSt Thomas Aquinas Catholic Secondary School
Secondary: CatholicRobert F Hall Catholic Secondary School
Secondary: CatholicHumberview Secondary School
Secondary: PublicSt. Michael Catholic Secondary School
Secondary: CatholicCardinal Ambrozic Catholic Secondary School
Secondary: CatholicMayfield Secondary School
Secondary: Public-
Feeb’s Pub & Grill
2 Mill Street E, Tottenham, ON L0G 1W0 6.58km -
The Schomberg Pub & Patio
226 Main Street, King, ON L0G 1T0 7.73km -
The Scruffy Duck
357 Main Street, Schomberg, ON L0G 1T0 7.77km
-
Palgrave Cafe And Sandwich Shoppe
17222 Peel Regional Road 50, Caledon, ON L0N 1P0 5.86km -
307 On Main Cafe
307 Main St, Schomberg, ON L0G 1T0 7.68km -
The Grackle Coffee Company
208 Main Street, Schomberg, ON L0G 1T0 7.69km
-
Bolton Clinic Pharmacy
30 Martha Street, Bolton, ON L7E 5V1 11.16km -
Zehrs
487 Queen Street S, Bolton, ON L7E 2B4 11.48km -
Shoppers Drug Mart
1 Queensgate Boulevard, Bolton, ON L7E 2X7 11.77km
-
Airport Pizza
6670 3rd Line, Unit D, New Tecumseth, ON L0G 1W0 5.3km -
Caledon Hills Brewing
17219 Highway 50, Palgrave, ON L7E 0K8 5.85km -
Palgrave Cafe And Sandwich Shoppe
17222 Peel Regional Road 50, Caledon, ON L0N 1P0 5.86km
-
Vaughan Mills
1 Bass Pro Mills Drive, Vaughan, ON L4K 5W4 24.4km -
Upper Canada Mall
17600 Yonge Street, Newmarket, ON L3Y 4Z1 24.96km -
Market Lane Shopping Centre
140 Woodbridge Avenue, Woodbridge, ON L4L 4K9 24.9km
-
Alloro Fine Foods
13305 Highway 27, Nobleton, ON L0G 1N0 11.44km -
Zehrs
487 Queen Street S, Bolton, ON L7E 2B4 11.48km -
John's No Frills
13255 Highway 27, Nobleton, ON L0G 1N0 11.46km
-
Hockley General Store and Restaurant
994227 Mono Adjala Townline, Mono, ON L9W 2Z2 17.03km -
LCBO
8260 Highway 27, York Regional Municipality, ON L4H 0R9 21.76km -
LCBO
3631 Major Mackenzie Drive, Vaughan, ON L4L 1A7 21.84km
-
Abibaba Wholesale ATVs
16065 Hwy 27, Schomberg, ON L0G 1T0 7.91km -
The Fireplace Stop
6048 Highway 9 & 27, Schomberg, ON L0G 1T0 8.51km -
Moveautoz Towing Services
28 Jensen Centre, Maple, ON L6A 2T6 22.58km
-
Landmark Cinemas 7 Bolton
194 McEwan Drive E, Caledon, ON L7E 4E5 12.8km -
Imagine Cinemas Alliston
130 Young Street W, Alliston, ON L9R 1P8 21.89km -
South Simcoe Theatre
1 Hamilton Street, Cookstown, ON L0L 1L0 24.99km
-
Caledon Public Library
150 Queen Street S, Bolton, ON L7E 1E3 10.68km -
Kleinburg Library
10341 Islington Ave N, Vaughan, ON L0J 1C0 18.42km -
Pierre Berton Resource Library
4921 Rutherford Road, Woodbridge, ON L4L 1A6 21.84km
-
Headwaters Health Care Centre
100 Rolling Hills Drive, Orangeville, ON L9W 4X9 24.93km -
Brampton Civic Hospital
2100 Bovaird Drive, Brampton, ON L6R 3J7 25.09km -
William Osler Hospital
Bovaird Drive E, Brampton, ON 25.03km
-
Dinoland Family Fun Centre
55 Industrial Rd, Tottenham ON L0G 1W0 7.28km -
Leisuretime Trailer Park
9.06km -
Davis Park
10.83km
-
TD Bank Financial Group
9710 Hwy 9, Palgrave ON L0N 1P0 8.44km -
Scotiabank
360 Queen St S (at Wilton Drive), Bolton ON L7E 4Z8 11.3km -
RBC Royal Bank
12612 Hwy 50 (McEwan Drive West), Bolton ON L7E 1T6 12.89km



