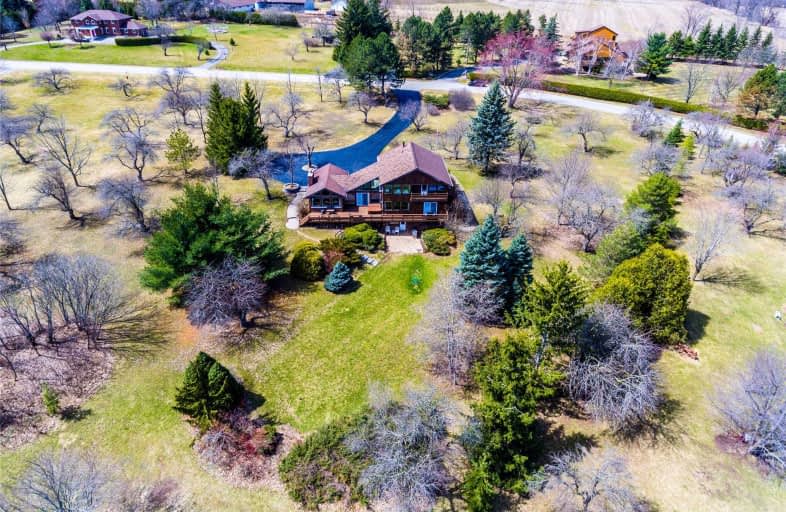Sold on Jul 04, 2019
Note: Property is not currently for sale or for rent.

-
Type: Detached
-
Style: 1 1/2 Storey
-
Size: 2000 sqft
-
Lot Size: 243.74 x 458.78 Feet
-
Age: 31-50 years
-
Taxes: $6,500 per year
-
Days on Site: 37 Days
-
Added: Sep 07, 2019 (1 month on market)
-
Updated:
-
Last Checked: 3 months ago
-
MLS®#: W4465201
-
Listed By: Re/max realty specialists inc., brokerage
Charming Home Sits On 2 + Acres Of Picturesque Land. Located In Private Court. Bright & Spacious O/Concept Layout. Characteristic Family Room W/Fireplace, Hardwood & Cathedral Ceiling. Inviting Kitchen Totally Renovated With Jennair Appliances. Many Upgraded Windows With Built In Blinds. 3 Spacious Bdrms With W/O From Master. Modern Bathrooms. Bsmnt Fully Finished & Separate Entrance Full Apartment. Upgraded Furnace. Water Filtration System. Septic Updated
Extras
Great Outdoor Space Featuring Large Deck Full Length Of Home. Hot Tub. Oversized Garage. 16 X 20 2 Story Shed/Workshop. Extensive Landscaping W/Beautiful Views. Located Close To Inglewood Village & All Major Amenities & Roads.
Property Details
Facts for 11 McColl Drive, Caledon
Status
Days on Market: 37
Last Status: Sold
Sold Date: Jul 04, 2019
Closed Date: Aug 22, 2019
Expiry Date: Aug 28, 2019
Sold Price: $1,165,000
Unavailable Date: Jul 04, 2019
Input Date: May 28, 2019
Property
Status: Sale
Property Type: Detached
Style: 1 1/2 Storey
Size (sq ft): 2000
Age: 31-50
Area: Caledon
Community: Rural Caledon
Availability Date: Tba
Inside
Bedrooms: 3
Bedrooms Plus: 1
Bathrooms: 4
Kitchens: 1
Kitchens Plus: 1
Rooms: 10
Den/Family Room: Yes
Air Conditioning: Central Air
Fireplace: Yes
Laundry Level: Main
Washrooms: 4
Building
Basement: Finished
Basement 2: W/O
Heat Type: Forced Air
Heat Source: Gas
Exterior: Brick
Exterior: Wood
Water Supply: Municipal
Special Designation: Unknown
Other Structures: Garden Shed
Parking
Driveway: Private
Garage Spaces: 2
Garage Type: Attached
Covered Parking Spaces: 10
Total Parking Spaces: 12
Fees
Tax Year: 2018
Tax Legal Description: Lot 3 Plan 992, Caledon, Region Of Peel
Taxes: $6,500
Highlights
Feature: Cul De Sac
Feature: Golf
Feature: Grnbelt/Conserv
Feature: Wooded/Treed
Land
Cross Street: Mccoll Dr/Mclaughlin
Municipality District: Caledon
Fronting On: South
Pool: None
Sewer: Septic
Lot Depth: 458.78 Feet
Lot Frontage: 243.74 Feet
Acres: 2-4.99
Additional Media
- Virtual Tour: https://unbranded.mediatours.ca/property/11-mccoll-drive-caledon-inglewood/
Rooms
Room details for 11 McColl Drive, Caledon
| Type | Dimensions | Description |
|---|---|---|
| Living Main | 7.20 x 3.95 | Cathedral Ceiling, Fireplace, Hardwood Floor |
| Dining Main | 4.05 x 3.43 | Open Concept, Picture Window, Hardwood Floor |
| Kitchen Main | 8.18 x 4.16 | Breakfast Bar, Quartz Counter, Walk-Out |
| Master 2nd | 4.46 x 4.66 | W/O To Deck, 4 Pc Ensuite, Hardwood Floor |
| 2nd Br 2nd | 2.72 x 4.68 | Hardwood Floor, Large Window, Closet |
| 3rd Br 2nd | 3.25 x 3.46 | Hardwood Floor, Large Window, Closet |
| Rec Bsmt | 3.57 x 6.66 | Stone Fireplace, Window, Laminate |
| 4th Br Bsmt | 3.55 x 4.03 | Large Window, Closet, Vinyl Floor |
| Sitting Bsmt | 3.68 x 5.33 | Walk-Out, French Doors, Vinyl Floor |
| Kitchen Bsmt | 1.53 x 4.22 | Window |
| XXXXXXXX | XXX XX, XXXX |
XXXX XXX XXXX |
$X,XXX,XXX |
| XXX XX, XXXX |
XXXXXX XXX XXXX |
$X,XXX,XXX | |
| XXXXXXXX | XXX XX, XXXX |
XXXXXXX XXX XXXX |
|
| XXX XX, XXXX |
XXXXXX XXX XXXX |
$X,XXX,XXX |
| XXXXXXXX XXXX | XXX XX, XXXX | $1,165,000 XXX XXXX |
| XXXXXXXX XXXXXX | XXX XX, XXXX | $1,199,900 XXX XXXX |
| XXXXXXXX XXXXXXX | XXX XX, XXXX | XXX XXXX |
| XXXXXXXX XXXXXX | XXX XX, XXXX | $1,295,000 XXX XXXX |

Tony Pontes (Elementary)
Elementary: PublicCredit View Public School
Elementary: PublicBelfountain Public School
Elementary: PublicCaledon East Public School
Elementary: PublicCaledon Central Public School
Elementary: PublicHerb Campbell Public School
Elementary: PublicParkholme School
Secondary: PublicErin District High School
Secondary: PublicRobert F Hall Catholic Secondary School
Secondary: CatholicFletcher's Meadow Secondary School
Secondary: PublicGeorgetown District High School
Secondary: PublicSt Edmund Campion Secondary School
Secondary: Catholic- 2 bath
- 3 bed
15754 Heart Lake Road, Caledon, Ontario • L7C 2L2 • Rural Caledon



