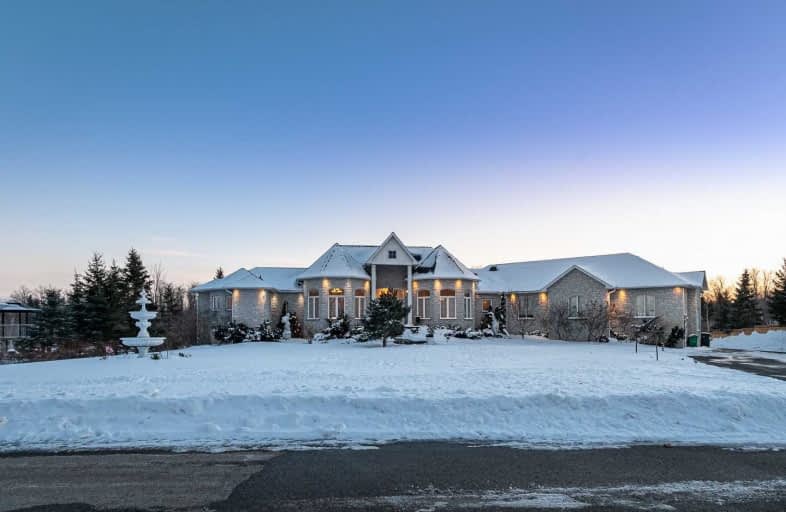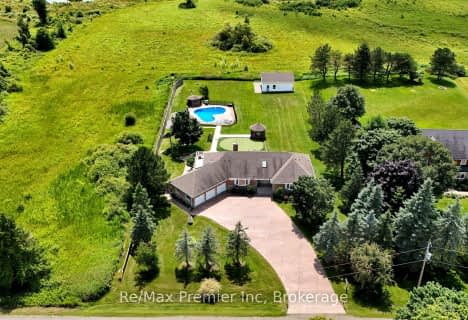Sold on Mar 06, 2021
Note: Property is not currently for sale or for rent.

-
Type: Detached
-
Style: Bungalow
-
Size: 3500 sqft
-
Lot Size: 158.01 x 857.35 Feet
-
Age: No Data
-
Taxes: $9,800 per year
-
Days on Site: 10 Days
-
Added: Feb 24, 2021 (1 week on market)
-
Updated:
-
Last Checked: 3 months ago
-
MLS®#: W5126353
-
Listed By: Re/max real estate centre inc., brokerage
Stunning Custom Built On Dead End Court. Over 8000 Sq Ft. Living Space. Open Concept, Soaring 14Ft Ceilings, Granite, Hardwood, Crown Moulding,The Works! Huge Kit/Family Room Area, Ideal For Entertaining Large Families. All Bedrooms Have Ensuite Or Semi Ens Baths. Massive Walk-Out Basement. Expansive 3 Door Garage Wth 4 Prkg. Rear Of Property Has Trails,Walk Out To Your Own Golf Sized Ground.4K Surveillance Systm. Brand New State Of The Art Home Theatre Room
Extras
All Appliances, Elf's, Security Sys, California Shutters, Closet Organizers, Forced Air Gas 2017, Roof 2014, Septic 2011. Undergrnd Sprinkler System, 4 Tier Fountain. Garage Equipped With Lift And High Ceiling. 4004 Sqft As Per Mpac Report.
Property Details
Facts for 11 Rolling Meadow Drive, Caledon
Status
Days on Market: 10
Last Status: Sold
Sold Date: Mar 06, 2021
Closed Date: Jun 04, 2021
Expiry Date: Jul 30, 2021
Sold Price: $2,510,000
Unavailable Date: Mar 06, 2021
Input Date: Feb 24, 2021
Prior LSC: Listing with no contract changes
Property
Status: Sale
Property Type: Detached
Style: Bungalow
Size (sq ft): 3500
Area: Caledon
Community: Rural Caledon
Availability Date: 60-90 Days
Inside
Bedrooms: 3
Bedrooms Plus: 2
Bathrooms: 5
Kitchens: 1
Rooms: 12
Den/Family Room: Yes
Air Conditioning: Central Air
Fireplace: Yes
Laundry Level: Main
Central Vacuum: Y
Washrooms: 5
Utilities
Electricity: Yes
Gas: Yes
Cable: No
Telephone: Yes
Building
Basement: Fin W/O
Basement 2: Sep Entrance
Heat Type: Forced Air
Heat Source: Gas
Exterior: Brick
UFFI: No
Water Supply: Well
Special Designation: Unknown
Parking
Driveway: Private
Garage Spaces: 4
Garage Type: Attached
Covered Parking Spaces: 10
Total Parking Spaces: 14
Fees
Tax Year: 2020
Tax Legal Description: Plan M1009 Lot 6
Taxes: $9,800
Highlights
Feature: Cul De Sac
Feature: Grnbelt/Conserv
Feature: School Bus Route
Feature: Wooded/Treed
Land
Cross Street: St. Andrew's N. Of C
Municipality District: Caledon
Fronting On: West
Pool: None
Sewer: Septic
Lot Depth: 857.35 Feet
Lot Frontage: 158.01 Feet
Lot Irregularities: 5.59 Acres
Acres: 5-9.99
Additional Media
- Virtual Tour: https://unbranded.youriguide.com/11_rolling_meadow_dr_caledon_on/
Rooms
Room details for 11 Rolling Meadow Drive, Caledon
| Type | Dimensions | Description |
|---|---|---|
| Sitting Main | 4.29 x 5.35 | Porcelain Floor, Gas Fireplace, Pot Lights |
| Dining Main | 4.25 x 4.99 | Hardwood Floor, Crown Moulding |
| Living Main | 4.27 x 4.98 | Hardwood Floor, Crown Moulding |
| Kitchen Main | 5.89 x 7.19 | Porcelain Floor, Centre Island, Pot Lights |
| Family Main | 4.43 x 5.95 | Porcelain Floor, Open Concept, W/O To Deck |
| Master Main | 6.19 x 5.69 | Porcelain Floor, 6 Pc Ensuite, W/I Closet |
| Br Main | 3.89 x 4.67 | Porcelain Floor, Semi Ensuite |
| Br Main | 4.22 x 4.20 | Porcelain Floor, Semi Ensuite |
| XXXXXXXX | XXX XX, XXXX |
XXXX XXX XXXX |
$X,XXX,XXX |
| XXX XX, XXXX |
XXXXXX XXX XXXX |
$X,XXX,XXX | |
| XXXXXXXX | XXX XX, XXXX |
XXXXXXX XXX XXXX |
|
| XXX XX, XXXX |
XXXXXX XXX XXXX |
$X,XXX,XXX | |
| XXXXXXXX | XXX XX, XXXX |
XXXXXXXX XXX XXXX |
|
| XXX XX, XXXX |
XXXXXX XXX XXXX |
$X,XXX,XXX | |
| XXXXXXXX | XXX XX, XXXX |
XXXXXXX XXX XXXX |
|
| XXX XX, XXXX |
XXXXXX XXX XXXX |
$X,XXX,XXX | |
| XXXXXXXX | XXX XX, XXXX |
XXXX XXX XXXX |
$X,XXX,XXX |
| XXX XX, XXXX |
XXXXXX XXX XXXX |
$X,XXX,XXX |
| XXXXXXXX XXXX | XXX XX, XXXX | $2,510,000 XXX XXXX |
| XXXXXXXX XXXXXX | XXX XX, XXXX | $2,599,900 XXX XXXX |
| XXXXXXXX XXXXXXX | XXX XX, XXXX | XXX XXXX |
| XXXXXXXX XXXXXX | XXX XX, XXXX | $2,779,900 XXX XXXX |
| XXXXXXXX XXXXXXXX | XXX XX, XXXX | XXX XXXX |
| XXXXXXXX XXXXXX | XXX XX, XXXX | $2,499,000 XXX XXXX |
| XXXXXXXX XXXXXXX | XXX XX, XXXX | XXX XXXX |
| XXXXXXXX XXXXXX | XXX XX, XXXX | $2,989,000 XXX XXXX |
| XXXXXXXX XXXX | XXX XX, XXXX | $1,355,789 XXX XXXX |
| XXXXXXXX XXXXXX | XXX XX, XXXX | $1,399,000 XXX XXXX |

Alton Public School
Elementary: PublicSt Peter Separate School
Elementary: CatholicPrincess Margaret Public School
Elementary: PublicMono-Amaranth Public School
Elementary: PublicCaledon Central Public School
Elementary: PublicIsland Lake Public School
Elementary: PublicDufferin Centre for Continuing Education
Secondary: PublicErin District High School
Secondary: PublicSt Thomas Aquinas Catholic Secondary School
Secondary: CatholicRobert F Hall Catholic Secondary School
Secondary: CatholicWestside Secondary School
Secondary: PublicOrangeville District Secondary School
Secondary: Public- 4 bath
- 4 bed
18726 St. Andrews Road, Caledon, Ontario • L7K 2C7 • Rural Caledon
- 3 bath
- 3 bed
- 3000 sqft
15 Rolling Meadow Drive, Caledon, Ontario • L7K 0N2 • Rural Caledon




