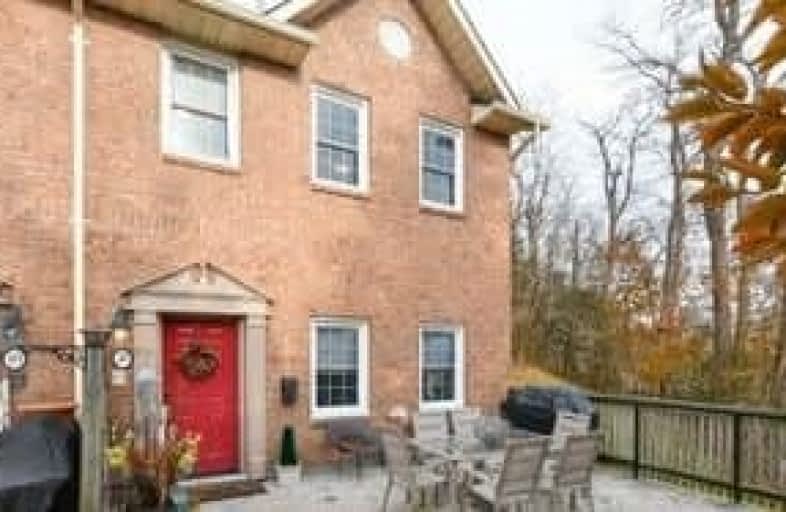Sold on Dec 06, 2017
Note: Property is not currently for sale or for rent.

-
Type: Att/Row/Twnhouse
-
Style: 2-Storey
-
Lot Size: 0 x 0 Feet
-
Age: No Data
-
Taxes: $3,200 per year
-
Days on Site: 14 Days
-
Added: Sep 07, 2019 (2 weeks on market)
-
Updated:
-
Last Checked: 1 month ago
-
MLS®#: W3993057
-
Listed By: Royal lepage rcr realty, brokerage
Sophisticated End Unit Condo Townehome In Executive Enclave, Prized Locn - Privacy, Views, River/Forest, Bonus 3 Patios To Enjoy! Architectural Delight W/ Soaring 30' Ceiling, Dramatic Lighting, Skylit Fireplace. Granite & S/S Kitchen O/Looks Cozy Atrium. Luxurious Mstr Suite W/O Terrace Patio, Updated Baths , 2 Bdrms Plus Den/Office On L.L + W/O To Dbl Gar.Pot Lights, Hardwood, Quality Berber, Brand New Furnace, Roof '16. Note Comment Re # Of Bdrms.
Extras
Maint. Fee $503.89 Incl Snow, Grass, Cable, Water, Roof, Bldng & Common Elements Insurance, Note: Condo Plans Updates/Repairs To Steps,Patio, Garage Block Next Yr. Incl Stackable Washer, Dryer In Upper Level Laundry, S/S Appliances.
Property Details
Facts for 11 Warbrick Lane, Caledon
Status
Days on Market: 14
Last Status: Sold
Sold Date: Dec 06, 2017
Closed Date: Mar 02, 2018
Expiry Date: Jan 31, 2018
Sold Price: $618,000
Unavailable Date: Dec 06, 2017
Input Date: Nov 24, 2017
Property
Status: Sale
Property Type: Att/Row/Twnhouse
Style: 2-Storey
Area: Caledon
Community: Bolton North
Availability Date: Feb 2/18 Tba
Inside
Bedrooms: 3
Bathrooms: 3
Kitchens: 1
Rooms: 6
Den/Family Room: Yes
Air Conditioning: Central Air
Fireplace: Yes
Laundry Level: Upper
Central Vacuum: Y
Washrooms: 3
Building
Basement: Fin W/O
Heat Type: Forced Air
Heat Source: Gas
Exterior: Brick
Water Supply: Municipal
Physically Handicapped-Equipped: N
Special Designation: Unknown
Retirement: N
Parking
Driveway: Other
Garage Spaces: 2
Garage Type: Built-In
Total Parking Spaces: 2
Fees
Tax Year: 2017
Tax Legal Description: Peel Condo Corp 362
Taxes: $3,200
Land
Cross Street: Hwy 50/ Hickman
Municipality District: Caledon
Fronting On: North
Parcel Number: 193620011
Pool: None
Sewer: Sewers
Additional Media
- Virtual Tour: http://tours.viewpointimaging.ca/ub/75641
Rooms
Room details for 11 Warbrick Lane, Caledon
| Type | Dimensions | Description |
|---|---|---|
| Living Main | 3.76 x 6.91 | Hardwood Floor, Fireplace, Bay Window |
| Kitchen Upper | 2.80 x 3.65 | Ceramic Floor, Granite Counter, Pot Lights |
| Dining Upper | 3.02 x 4.67 | Breakfast Bar, Combined W/Kitchen, W/O To Sundeck |
| 2nd Br Upper | 3.84 x 4.21 | Hardwood Floor, Double Closet, 4 Pc Ensuite |
| Master Upper | 3.80 x 3.92 | Hardwood Floor, French Doors, W/O To Greenbelt |
| Den Lower | 3.01 x 3.50 | Laminate, 2 Pc Ensuite, Access To Garage |
| XXXXXXXX | XXX XX, XXXX |
XXXX XXX XXXX |
$XXX,XXX |
| XXX XX, XXXX |
XXXXXX XXX XXXX |
$XXX,XXX | |
| XXXXXXXX | XXX XX, XXXX |
XXXXXXX XXX XXXX |
|
| XXX XX, XXXX |
XXXXXX XXX XXXX |
$XXX,XXX |
| XXXXXXXX XXXX | XXX XX, XXXX | $618,000 XXX XXXX |
| XXXXXXXX XXXXXX | XXX XX, XXXX | $618,800 XXX XXXX |
| XXXXXXXX XXXXXXX | XXX XX, XXXX | XXX XXXX |
| XXXXXXXX XXXXXX | XXX XX, XXXX | $618,800 XXX XXXX |

Holy Family School
Elementary: CatholicEllwood Memorial Public School
Elementary: PublicJames Bolton Public School
Elementary: PublicAllan Drive Middle School
Elementary: PublicSt Nicholas Elementary School
Elementary: CatholicSt. John Paul II Catholic Elementary School
Elementary: CatholicHumberview Secondary School
Secondary: PublicSt. Michael Catholic Secondary School
Secondary: CatholicSandalwood Heights Secondary School
Secondary: PublicCardinal Ambrozic Catholic Secondary School
Secondary: CatholicMayfield Secondary School
Secondary: PublicCastlebrooke SS Secondary School
Secondary: Public

