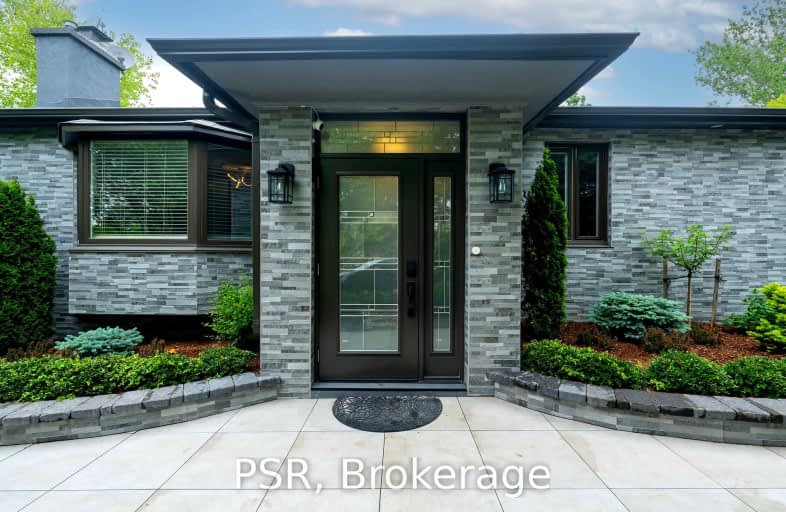Car-Dependent
- Almost all errands require a car.
0
/100
Somewhat Bikeable
- Most errands require a car.
25
/100

Tecumseth South Central Public School
Elementary: Public
7.66 km
St James Separate School
Elementary: Catholic
6.77 km
Tottenham Public School
Elementary: Public
4.85 km
Father F X O'Reilly School
Elementary: Catholic
6.21 km
Palgrave Public School
Elementary: Public
4.20 km
St. John Paul II Catholic Elementary School
Elementary: Catholic
10.56 km
Alliston Campus
Secondary: Public
20.38 km
St Thomas Aquinas Catholic Secondary School
Secondary: Catholic
6.53 km
Robert F Hall Catholic Secondary School
Secondary: Catholic
12.45 km
Humberview Secondary School
Secondary: Public
11.03 km
St. Michael Catholic Secondary School
Secondary: Catholic
9.95 km
Banting Memorial District High School
Secondary: Public
20.44 km
-
Dicks Dam Park
Caledon ON 11.63km -
Wakely Memorial Parkette
51 Wakely Blvd, Bolton ON L7E 2H1 12.64km -
Alliston Soccer Fields
New Tecumseth ON 19.08km
-
CIBC
55 Queen St S, Tottenham ON L0G 1W0 4.82km -
RBC Royal Bank
12612 Hwy 50 (McEwan Drive West), Bolton ON L7E 1T6 14.64km -
President's Choice Financial ATM
67 Victoria St E, Alliston ON L9R 1L5 20.45km





