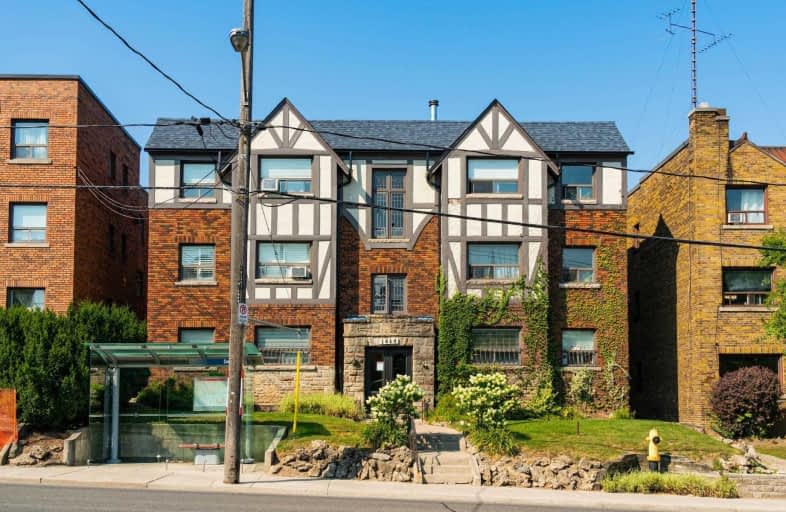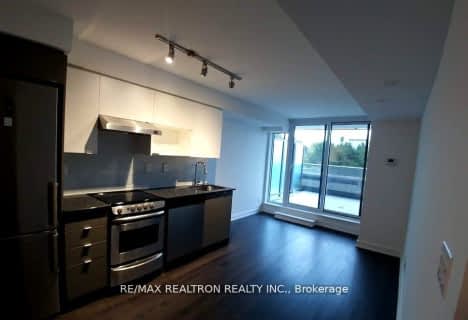Car-Dependent
- Most errands require a car.
Excellent Transit
- Most errands can be accomplished by public transportation.
Bikeable
- Some errands can be accomplished on bike.

North Preparatory Junior Public School
Elementary: PublicHoly Rosary Catholic School
Elementary: CatholicJ R Wilcox Community School
Elementary: PublicCedarvale Community School
Elementary: PublicHumewood Community School
Elementary: PublicForest Hill Junior and Senior Public School
Elementary: PublicMsgr Fraser College (Midtown Campus)
Secondary: CatholicMsgr Fraser College (Alternate Study) Secondary School
Secondary: CatholicVaughan Road Academy
Secondary: PublicOakwood Collegiate Institute
Secondary: PublicForest Hill Collegiate Institute
Secondary: PublicMarshall McLuhan Catholic Secondary School
Secondary: Catholic-
3 Eggs All Day Pub & Grill
936 Eglinton Avenue W, Toronto, ON M6C 2C2 0.9km -
Thirsty Fox
1028 Eglinton West, Toronto, ON M6C 2C6 0.94km -
Wychwood Pub
517 Saint Clair Avenue W, Toronto, ON M6C 1A1 1.23km
-
Starbucks
900 Eglington Avenue W, Toronto, ON M6C 3Z9 0.88km -
Hunter Coffee Shop
423 Vaughan Road, Toronto, ON M6C 2P1 0.91km -
Second Cup
415 Spadina Road, Toronto, ON M5P 2W3 0.99km
-
Rexall Pharma Plus
901 Eglinton Avenue W, York, ON M6C 2C1 0.85km -
Old Park Pharmacy
1042 Eglinton Avenue W, Toronto, ON M6C 2C5 0.93km -
Apotheca Compounding Pharmacy
417 Spadina Road, Toronto, ON M5P 2W3 0.98km
-
Simon's Sushi
883 Eglinton Ave W, Toronto, ON M6C 2C1 0.84km -
Pizza Pizza
947 Eglinton Avenue W, Toronto, ON M6C 2C3 0.85km -
Swiss Chalet Rotisserie & Grill
949 Eglinton Ave W, Toronto, ON M6C 2C3 0.85km
-
Yonge Eglinton Centre
2300 Yonge St, Toronto, ON M4P 1E4 2.45km -
Lawrence Allen Centre
700 Lawrence Ave W, Toronto, ON M6A 3B4 3.12km -
Lawrence Square
700 Lawrence Ave W, North York, ON M6A 3B4 3.11km
-
Parkway Fine Foods
881 Eglinton Avenue W, York, ON M6C 2C1 0.82km -
Kitchen Table Grocery Store
389 Spadina Rd, Toronto, ON M5P 2W1 1.03km -
Loblaws
396 St. Clair Avenue W, Toronto, ON M5P 3N3 1.21km
-
LCBO
396 Street Clair Avenue W, Toronto, ON M5P 3N3 1.22km -
LCBO
908 St Clair Avenue W, St. Clair and Oakwood, Toronto, ON M6C 1C6 1.72km -
LCBO
111 St Clair Avenue W, Toronto, ON M4V 1N5 2.05km
-
Edmar's Auto Service
260 Vaughan Road, Toronto, ON M6C 2N1 0.63km -
Shell
1586 Bathurst Street, York, ON M5P 3H3 0.79km -
Mr Lube
793 Spadina Road, Toronto, ON M5P 2X5 1.03km
-
Cineplex Cinemas
2300 Yonge Street, Toronto, ON M4P 1E4 2.49km -
Mount Pleasant Cinema
675 Mt Pleasant Rd, Toronto, ON M4S 2N2 3.06km -
Hot Docs Ted Rogers Cinema
506 Bloor Street W, Toronto, ON M5S 1Y3 3.28km
-
Toronto Public Library - Forest Hill Library
700 Eglinton Avenue W, Toronto, ON M5N 1B9 0.99km -
Toronto Public Library - Toronto
1431 Bathurst St, Toronto, ON M5R 3J2 1.35km -
Oakwood Village Library & Arts Centre
341 Oakwood Avenue, Toronto, ON M6E 2W1 1.44km
-
MCI Medical Clinics
160 Eglinton Avenue E, Toronto, ON M4P 3B5 2.85km -
SickKids
555 University Avenue, Toronto, ON M5G 1X8 2.92km -
Humber River Regional Hospital
2175 Keele Street, York, ON M6M 3Z4 4.13km
-
Cedarvale Playground
41 Markdale Ave, Toronto ON 0.56km -
The Cedarvale Walk
Toronto ON 0.94km -
Sir Winston Churchill Park
301 St Clair Ave W (at Spadina Rd), Toronto ON M4V 1S4 1.53km
-
CIBC
1150 Eglinton Ave W (at Glenarden Rd.), Toronto ON M6C 2E2 1.03km -
Scotiabank
438 Eglinton Ave W (Castle Knock Rd.), Toronto ON M5N 1A2 1.49km -
RBC Royal Bank
2346 Yonge St (at Orchard View Blvd.), Toronto ON M4P 2W7 2.54km
More about this building
View 1648 Bathurst Street, Toronto- 1 bath
- 1 bed
- 500 sqft
505-2 RIDELLE Avenue, Toronto, Ontario • M6B 1H4 • Forest Hill North
- 1 bath
- 1 bed
- 500 sqft
505-717 Eglinton Avenue West, Toronto, Ontario • M5N 1C9 • Forest Hill South
- 1 bath
- 1 bed
- 500 sqft
729-830 Lawrence Avenue West, Toronto, Ontario • M6A 0A2 • Yorkdale-Glen Park
- 1 bath
- 2 bed
- 1000 sqft
2009-360 Ridelle Avenue, Toronto, Ontario • M6B 1K1 • Briar Hill-Belgravia










