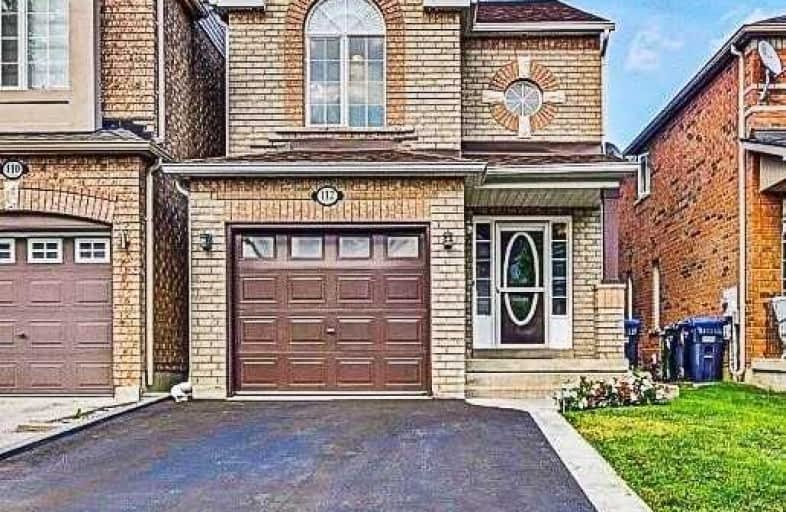Leased on Nov 17, 2019
Note: Property is not currently for sale or for rent.

-
Type: Detached
-
Style: 2-Storey
-
Lease Term: 1 Year
-
Possession: Immediate
-
All Inclusive: N
-
Lot Size: 23.46 x 117.68 Feet
-
Age: No Data
-
Days on Site: 12 Days
-
Added: Nov 21, 2019 (1 week on market)
-
Updated:
-
Last Checked: 2 months ago
-
MLS®#: W4627286
-
Listed By: Homelife/romano realty ltd., brokerage
This Gorgeous 3 Bedroom 3 Bathroom Open Concept Layout Is The Perfect Place To Call Home! Upgraded Flooring Throughout, Master Bedroom Has 4Pc Ensuite And Barn Door, Walkout In Fully Finished Basement And Balcony From Kitchen! Shows Very Well! Close To Everything Bolton Has To Offer! Quiet Family Friendly Street And Neighborhood!
Extras
All Appliances, Window Coverings And Elf's
Property Details
Facts for 112 Senator Way, Caledon
Status
Days on Market: 12
Last Status: Leased
Sold Date: Nov 17, 2019
Closed Date: Nov 27, 2019
Expiry Date: Mar 01, 2020
Sold Price: $2,500
Unavailable Date: Nov 17, 2019
Input Date: Nov 06, 2019
Prior LSC: Listing with no contract changes
Property
Status: Lease
Property Type: Detached
Style: 2-Storey
Area: Caledon
Community: Bolton North
Availability Date: Immediate
Inside
Bedrooms: 3
Bathrooms: 3
Kitchens: 1
Rooms: 7
Den/Family Room: Yes
Air Conditioning: Central Air
Fireplace: No
Laundry: Ensuite
Washrooms: 3
Utilities
Utilities Included: N
Building
Basement: Fin W/O
Heat Type: Forced Air
Heat Source: Gas
Exterior: Brick
Exterior: Vinyl Siding
Private Entrance: Y
Water Supply: Municipal
Special Designation: Unknown
Parking
Driveway: Private
Parking Included: Yes
Garage Spaces: 1
Garage Type: Built-In
Covered Parking Spaces: 2
Total Parking Spaces: 3
Fees
Cable Included: No
Central A/C Included: No
Common Elements Included: No
Heating Included: No
Hydro Included: No
Water Included: No
Highlights
Feature: Fenced Yard
Feature: Rec Centre
Feature: School
Feature: School Bus Route
Land
Cross Street: Columbia Way/Forest
Municipality District: Caledon
Fronting On: West
Pool: None
Sewer: Sewers
Lot Depth: 117.68 Feet
Lot Frontage: 23.46 Feet
Payment Frequency: Monthly
| XXXXXXXX | XXX XX, XXXX |
XXXXXX XXX XXXX |
$X,XXX |
| XXX XX, XXXX |
XXXXXX XXX XXXX |
$X,XXX | |
| XXXXXXXX | XXX XX, XXXX |
XXXX XXX XXXX |
$XXX,XXX |
| XXX XX, XXXX |
XXXXXX XXX XXXX |
$XXX,XXX |
| XXXXXXXX XXXXXX | XXX XX, XXXX | $2,500 XXX XXXX |
| XXXXXXXX XXXXXX | XXX XX, XXXX | $2,500 XXX XXXX |
| XXXXXXXX XXXX | XXX XX, XXXX | $675,000 XXX XXXX |
| XXXXXXXX XXXXXX | XXX XX, XXXX | $689,900 XXX XXXX |

Holy Family School
Elementary: CatholicEllwood Memorial Public School
Elementary: PublicSt John the Baptist Elementary School
Elementary: CatholicJames Bolton Public School
Elementary: PublicAllan Drive Middle School
Elementary: PublicSt. John Paul II Catholic Elementary School
Elementary: CatholicRobert F Hall Catholic Secondary School
Secondary: CatholicHumberview Secondary School
Secondary: PublicSt. Michael Catholic Secondary School
Secondary: CatholicCardinal Ambrozic Catholic Secondary School
Secondary: CatholicMayfield Secondary School
Secondary: PublicCastlebrooke SS Secondary School
Secondary: Public

