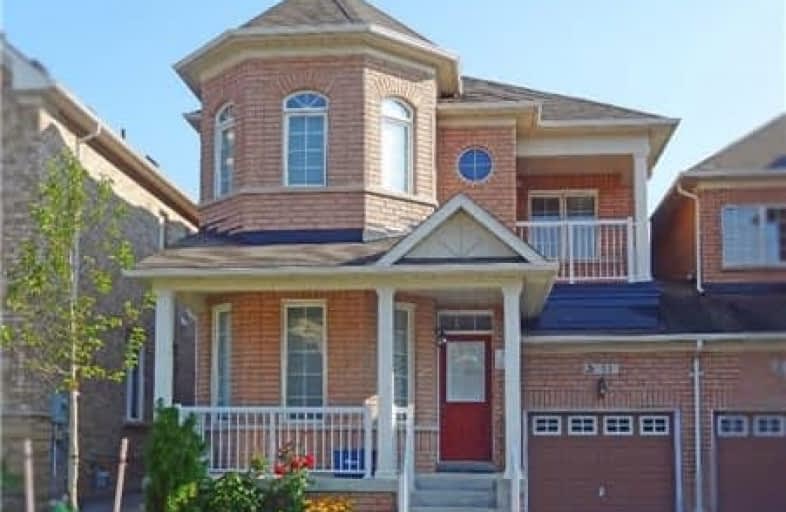Sold on Mar 22, 2018
Note: Property is not currently for sale or for rent.

-
Type: Link
-
Style: 2-Storey
-
Size: 2000 sqft
-
Lot Size: 29.53 x 88.58 Feet
-
Age: No Data
-
Taxes: $4,603 per year
-
Days on Site: 2 Days
-
Added: Sep 07, 2019 (2 days on market)
-
Updated:
-
Last Checked: 2 months ago
-
MLS®#: N4071500
-
Listed By: Re/max goldenway realty inc., brokerage
*Well-Maintained Link Home*Steps To French Immersion School&Park $$$loaded With Upgrades *No Side Walk,Can Park 2 Cars*Beautiful Landscape With Interlock Brick Walkway,Stone Planter,Garden Shed,Shrubs,Perennial Flowers *4Bedrm & 4 Washrm W/Practical Layout *Professionally Finished Basement, Huge Ent/Rec Area, Office,3Pc Bathrm, Large Laundry Rm, Storage Rm & Cedar Board Closet *All Crystal Chandeliers, Ceiling, Vanity & Pot Lights *Alarm, Egdo & 2 Remotes.
Extras
*Gas Furnace, Cac & E Thermostat*U/G Granite C/T & Island*S/S Fridge X2, Stove, D/W, Hood Fan*Front Load Washer/ Dryer*Window Coverings*Glamour Hardwood Fl&Oak Staircase*Close To Hwy 404,Costco,Shopping&Angus Glen Golf Club & Community Ctr.
Property Details
Facts for 11 Atlas Peak Drive, Markham
Status
Days on Market: 2
Last Status: Sold
Sold Date: Mar 22, 2018
Closed Date: May 30, 2018
Expiry Date: Jun 30, 2018
Sold Price: $990,000
Unavailable Date: Mar 22, 2018
Input Date: Mar 20, 2018
Prior LSC: Sold
Property
Status: Sale
Property Type: Link
Style: 2-Storey
Size (sq ft): 2000
Area: Markham
Community: Victoria Manor-Jennings Gate
Availability Date: 90-120Days/Tba
Inside
Bedrooms: 4
Bathrooms: 4
Kitchens: 1
Rooms: 9
Den/Family Room: Yes
Air Conditioning: Central Air
Fireplace: Yes
Washrooms: 4
Utilities
Electricity: Yes
Gas: Yes
Cable: Yes
Telephone: Yes
Building
Basement: Finished
Heat Type: Forced Air
Heat Source: Gas
Exterior: Brick Front
Water Supply: Municipal
Special Designation: Unknown
Other Structures: Garden Shed
Parking
Driveway: Private
Garage Spaces: 1
Garage Type: Attached
Covered Parking Spaces: 2
Total Parking Spaces: 3
Fees
Tax Year: 2018
Tax Legal Description: Pt Lot 72, Plan 65M3763, Markham S/T Easement For*
Taxes: $4,603
Highlights
Feature: Library
Feature: Park
Feature: Place Of Worship
Feature: School
Land
Cross Street: Woodbine/Major Macke
Municipality District: Markham
Fronting On: South
Pool: None
Sewer: Sewers
Lot Depth: 88.58 Feet
Lot Frontage: 29.53 Feet
Lot Irregularities: Legal Descrp Cont'd*E
Additional Media
- Virtual Tour: https://youtu.be/LBtiuGzL8tE
Rooms
Room details for 11 Atlas Peak Drive, Markham
| Type | Dimensions | Description |
|---|---|---|
| Living Main | 4.35 x 6.09 | Hardwood Floor, Combined W/Dining |
| Dining Main | - | Hardwood Floor, Open Concept |
| Kitchen Main | 2.92 x 3.41 | Granite Counter, Stainless Steel Appl, Centre Island |
| Breakfast Main | 2.81 x 2.92 | Ceramic Floor, South View, W/O To Garden |
| Family Main | 3.74 x 4.87 | Hardwood Floor, Fireplace, Combined W/Kitchen |
| Master 2nd | 3.96 x 4.87 | 4 Pc Ensuite, Closet Organizers, Broadloom |
| 2nd Br 2nd | 3.04 x 3.35 | Broadloom, Large Closet |
| 3rd Br 2nd | 3.62 x 3.65 | Broadloom, Large Closet |
| 4th Br 2nd | 3.04 x 3.35 | Broadloom, Closet, Large Window |
| Rec Bsmt | 4.44 x 6.34 | Laminate, B/I Bookcase, Window |
| Study Bsmt | 1.93 x 2.43 | Laminate, 3 Pc Bath, Pot Lights |
| Laundry Bsmt | 3.93 x 4.06 | Ceramic Floor, B/I Shelves |

| XXXXXXXX | XXX XX, XXXX |
XXXX XXX XXXX |
$XXX,XXX |
| XXX XX, XXXX |
XXXXXX XXX XXXX |
$XXX,XXX |
| XXXXXXXX XXXX | XXX XX, XXXX | $990,000 XXX XXXX |
| XXXXXXXX XXXXXX | XXX XX, XXXX | $998,000 XXX XXXX |

Ashton Meadows Public School
Elementary: PublicSt Monica Catholic Elementary School
Elementary: CatholicRedstone Public School
Elementary: PublicLincoln Alexander Public School
Elementary: PublicSir John A. Macdonald Public School
Elementary: PublicSir Wilfrid Laurier Public School
Elementary: PublicJean Vanier High School
Secondary: CatholicSt Augustine Catholic High School
Secondary: CatholicRichmond Green Secondary School
Secondary: PublicUnionville High School
Secondary: PublicBayview Secondary School
Secondary: PublicPierre Elliott Trudeau High School
Secondary: Public
