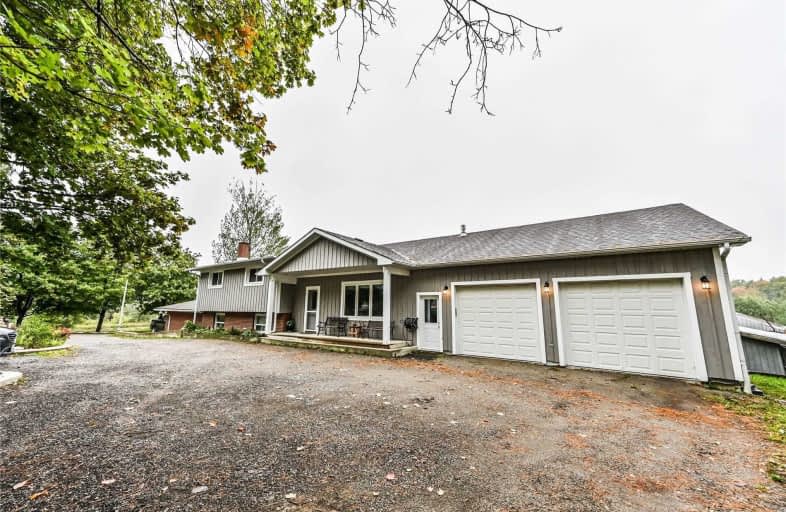Sold on Jul 06, 2020
Note: Property is not currently for sale or for rent.

-
Type: Detached
-
Style: Sidesplit 3
-
Size: 2500 sqft
-
Lot Size: 400.3 x 1168.46 Feet
-
Age: No Data
-
Taxes: $5,797 per year
-
Days on Site: 160 Days
-
Added: Jan 27, 2020 (5 months on market)
-
Updated:
-
Last Checked: 2 months ago
-
MLS®#: W4676663
-
Listed By: Re/max west realty inc., brokerage
Gorgeous 4 Bedroom, 4 Washroom Detached Home On 10 Acres! This Home Has Everything! Huge Rec Room, Beautiful Patio, Winterized Sunroom, Above Ground Pool, Beautiful Deck With Natural Gas Hook Up. Open Concept Kitchen With Over-Sized S/S Stove, Granite Counters & Huge Island. Spacious Rooms, Heated Floors In Master En-Suite And 3rd Bathroom! Garage Fits 3 Cars! Motivated Seller!
Extras
S/S Fridge, S/S Freezer, S/S Stove, S/S Dishwasher, Mini Wine Fridge, Mini Fridge, Washer & Dryer, White Fridge In Laundry Room, All Elfs.
Property Details
Facts for 11433 Ontario 9, Caledon
Status
Days on Market: 160
Last Status: Sold
Sold Date: Jul 06, 2020
Closed Date: Sep 30, 2020
Expiry Date: Jul 31, 2020
Sold Price: $1,380,000
Unavailable Date: Jul 06, 2020
Input Date: Jan 27, 2020
Prior LSC: Sold
Property
Status: Sale
Property Type: Detached
Style: Sidesplit 3
Size (sq ft): 2500
Area: Caledon
Community: Palgrave
Availability Date: Tbd
Inside
Bedrooms: 4
Bathrooms: 4
Kitchens: 1
Rooms: 11
Den/Family Room: Yes
Air Conditioning: Central Air
Fireplace: Yes
Laundry Level: Main
Washrooms: 4
Building
Basement: Crawl Space
Basement 2: Fin W/O
Heat Type: Forced Air
Heat Source: Gas
Exterior: Brick
Exterior: Wood
Water Supply Type: Drilled Well
Water Supply: Well
Special Designation: Unknown
Other Structures: Drive Shed
Other Structures: Workshop
Parking
Driveway: Private
Garage Spaces: 3
Garage Type: Attached
Covered Parking Spaces: 20
Total Parking Spaces: 23
Fees
Tax Year: 2019
Tax Legal Description: Pt Lt 24 Con 11 Albion: Pt Lt 25 Con 11 Albion
Taxes: $5,797
Highlights
Feature: Golf
Feature: Library
Feature: School
Feature: School Bus Route
Land
Cross Street: Hwy 9 & Caledon King
Municipality District: Caledon
Fronting On: South
Pool: Abv Grnd
Sewer: Septic
Lot Depth: 1168.46 Feet
Lot Frontage: 400.3 Feet
Lot Irregularities: W/S: 1168.46, E/S: 98
Acres: 10-24.99
Farm: Hobby
Rooms
Room details for 11433 Ontario 9, Caledon
| Type | Dimensions | Description |
|---|---|---|
| Family Main | 7.16 x 11.43 | Open Concept, Hardwood Floor, Fireplace |
| Kitchen Main | 7.16 x 11.43 | Open Concept, Granite Counter, Centre Island |
| Dining Main | 7.16 x 11.43 | W/O To Sunroom, Open Concept, Ceramic Floor |
| Sunroom Main | 4.11 x 9.75 | W/O To Deck, Vinyl Floor |
| Laundry Main | 2.44 x 4.30 | Ceramic Floor |
| Master Upper | 3.55 x 6.73 | Ensuite Bath, Juliette Balcony, W/I Closet |
| 2nd Br Upper | 3.96 x 4.39 | Large Closet, Window, Laminate |
| 3rd Br Upper | 3.20 x 3.08 | Large Closet, Window, Laminate |
| 4th Br Lower | 3.63 x 3.93 | Laminate, Double Closet |
| Office Lower | 3.69 x 6.58 | W/O To Patio, Laminate, Fireplace |
| Rec Lower | 6.58 x 6.74 | Hardwood Floor, W/O To Patio, Gas Fireplace |
| XXXXXXXX | XXX XX, XXXX |
XXXX XXX XXXX |
$X,XXX,XXX |
| XXX XX, XXXX |
XXXXXX XXX XXXX |
$X,XXX,XXX | |
| XXXXXXXX | XXX XX, XXXX |
XXXXXXX XXX XXXX |
|
| XXX XX, XXXX |
XXXXXX XXX XXXX |
$X,XXX,XXX |
| XXXXXXXX XXXX | XXX XX, XXXX | $1,380,000 XXX XXXX |
| XXXXXXXX XXXXXX | XXX XX, XXXX | $1,419,000 XXX XXXX |
| XXXXXXXX XXXXXXX | XXX XX, XXXX | XXX XXXX |
| XXXXXXXX XXXXXX | XXX XX, XXXX | $1,499,999 XXX XXXX |

Tecumseth South Central Public School
Elementary: PublicSt James Separate School
Elementary: CatholicTottenham Public School
Elementary: PublicFather F X O'Reilly School
Elementary: CatholicSt Patrick Catholic Elementary School
Elementary: CatholicPalgrave Public School
Elementary: PublicAlliston Campus
Secondary: PublicSt Thomas Aquinas Catholic Secondary School
Secondary: CatholicRobert F Hall Catholic Secondary School
Secondary: CatholicHumberview Secondary School
Secondary: PublicSt. Michael Catholic Secondary School
Secondary: CatholicBanting Memorial District High School
Secondary: Public- 2 bath
- 4 bed
16986 Albion Trail Road, Caledon, Ontario • L7E 3P8 • Palgrave



