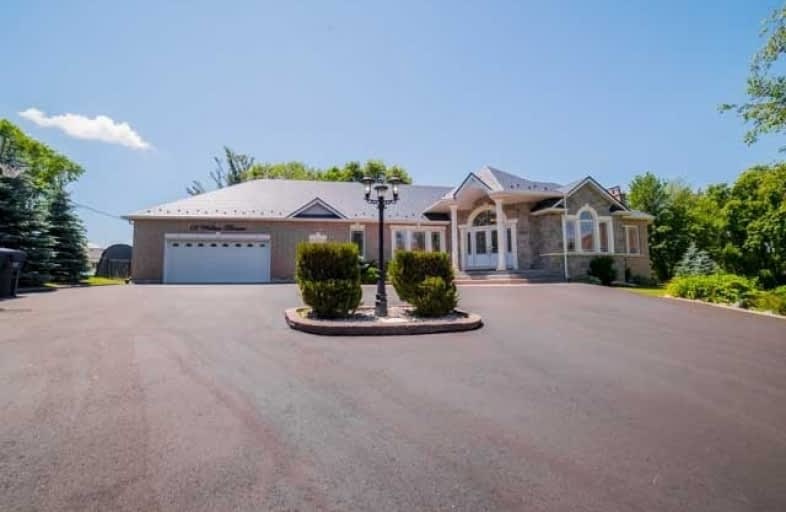Sold on Aug 26, 2019
Note: Property is not currently for sale or for rent.

-
Type: Detached
-
Style: Bungalow
-
Size: 3500 sqft
-
Lot Size: 49.29 x 140.16 Feet
-
Age: 6-15 years
-
Taxes: $7,022 per year
-
Days on Site: 53 Days
-
Added: Sep 07, 2019 (1 month on market)
-
Updated:
-
Last Checked: 3 months ago
-
MLS®#: W4506707
-
Listed By: Modern solution realty inc., brokerage
Gorgeous Custom Bungalow On 1/2 Acre Lot! Town Water & Gas Right In Town. 3 Car Gar (4 Cars Tandem) W/Plenty Of Driveway Space. Main Floor Features Open Concept W/Hrdwd Throughout, 3 Generous Sized Bdrms, Huge Kitchen W/ S /S Appliances '17, Granite Counters, Main Bath '18, Vaulted, 9' Ceilings. Prof. Finished Bsmt'18, Features Include; 2Beds, Sep Rec, Dinning & Living Space. Basement Features Grade Window & Sep W/In-Law Suite Potential (Ri Kit & Laundry).
Extras
Huge Front And Back Yard,50 Yr Interlock Metal Roof 2017, Minutes To Hiking Tr, Equestrian Park & Highly Sought After School District. S/S Cooktop, Fridge, B/I Oven & Dishwasher, All Window Blinds, All Electrical Light Fixtures, Central Vac
Property Details
Facts for 12 Wallace Avenue, Caledon
Status
Days on Market: 53
Last Status: Sold
Sold Date: Aug 26, 2019
Closed Date: Sep 30, 2019
Expiry Date: Jan 04, 2020
Sold Price: $1,100,000
Unavailable Date: Aug 26, 2019
Input Date: Jul 04, 2019
Prior LSC: Listing with no contract changes
Property
Status: Sale
Property Type: Detached
Style: Bungalow
Size (sq ft): 3500
Age: 6-15
Area: Caledon
Community: Palgrave
Availability Date: Tbd
Inside
Bedrooms: 3
Bedrooms Plus: 2
Bathrooms: 3
Kitchens: 1
Rooms: 7
Den/Family Room: Yes
Air Conditioning: Central Air
Fireplace: Yes
Laundry Level: Main
Central Vacuum: Y
Washrooms: 3
Utilities
Electricity: Yes
Gas: Yes
Cable: Yes
Telephone: Yes
Building
Basement: Finished
Basement 2: Sep Entrance
Heat Type: Forced Air
Heat Source: Gas
Exterior: Brick
Exterior: Stone
Elevator: N
Water Supply: Municipal
Special Designation: Unknown
Other Structures: Garden Shed
Retirement: N
Parking
Driveway: Private
Garage Spaces: 3
Garage Type: Attached
Covered Parking Spaces: 10
Total Parking Spaces: 13
Fees
Tax Year: 2018
Tax Legal Description: Blk 39, 40 Pl 43M755 Des Pts 1, 2 Pl 43R-30174
Taxes: $7,022
Highlights
Feature: Golf
Feature: Park
Feature: School
Land
Cross Street: Hwy 50 / Patterson S
Municipality District: Caledon
Fronting On: West
Pool: None
Sewer: Septic
Lot Depth: 140.16 Feet
Lot Frontage: 49.29 Feet
Lot Irregularities: Irreg Pie
Acres: < .50
Zoning: Residential
Additional Media
- Virtual Tour: https://maddoxmedia.ca/12-wallace-ave-caledon-on-canada/
Rooms
Room details for 12 Wallace Avenue, Caledon
| Type | Dimensions | Description |
|---|---|---|
| Kitchen Main | 4.47 x 9.56 | Centre Island, Pantry, W/O To Deck |
| Great Rm Main | 4.52 x 4.76 | Hardwood Floor, Gas Fireplace, Vaulted Ceiling |
| Dining Main | 3.64 x 3.66 | Hardwood Floor, Vaulted Ceiling, Crown Moulding |
| Living Main | 3.67 x 3.68 | Hardwood Floor, Picture Window, Pot Lights |
| Master Main | 4.28 x 4.56 | Hardwood Floor, 6 Pc Ensuite, His/Hers Closets |
| 2nd Br Main | 3.46 x 4.29 | Hardwood Floor, Picture Window, Closet |
| 3rd Br Main | 3.57 x 4.22 | Hardwood Floor, Picture Window, Closet |
| Kitchen Lower | 3.65 x 3.45 | Laminate |
| Family Lower | 3.86 x 4.35 | Laminate, Pot Lights, Open Concept |
| Games Lower | 4.26 x 9.56 | Laminate, Above Grade Window |
| 4th Br Lower | 4.06 x 4.64 | Laminate, Above Grade Window, Closet |
| 5th Br Lower | 3.74 x 4.45 | Laminate, Closet |
| XXXXXXXX | XXX XX, XXXX |
XXXX XXX XXXX |
$X,XXX,XXX |
| XXX XX, XXXX |
XXXXXX XXX XXXX |
$X,XXX,XXX | |
| XXXXXXXX | XXX XX, XXXX |
XXXXXXX XXX XXXX |
|
| XXX XX, XXXX |
XXXXXX XXX XXXX |
$X,XXX,XXX | |
| XXXXXXXX | XXX XX, XXXX |
XXXX XXX XXXX |
$XXX,XXX |
| XXX XX, XXXX |
XXXXXX XXX XXXX |
$XXX,XXX | |
| XXXXXXXX | XXX XX, XXXX |
XXXXXXX XXX XXXX |
|
| XXX XX, XXXX |
XXXXXX XXX XXXX |
$XXX,XXX |
| XXXXXXXX XXXX | XXX XX, XXXX | $1,100,000 XXX XXXX |
| XXXXXXXX XXXXXX | XXX XX, XXXX | $1,149,000 XXX XXXX |
| XXXXXXXX XXXXXXX | XXX XX, XXXX | XXX XXXX |
| XXXXXXXX XXXXXX | XXX XX, XXXX | $1,199,000 XXX XXXX |
| XXXXXXXX XXXX | XXX XX, XXXX | $785,000 XXX XXXX |
| XXXXXXXX XXXXXX | XXX XX, XXXX | $799,900 XXX XXXX |
| XXXXXXXX XXXXXXX | XXX XX, XXXX | XXX XXXX |
| XXXXXXXX XXXXXX | XXX XX, XXXX | $839,900 XXX XXXX |

St James Separate School
Elementary: CatholicCaledon East Public School
Elementary: PublicTottenham Public School
Elementary: PublicFather F X O'Reilly School
Elementary: CatholicPalgrave Public School
Elementary: PublicSt Cornelius School
Elementary: CatholicSt Thomas Aquinas Catholic Secondary School
Secondary: CatholicRobert F Hall Catholic Secondary School
Secondary: CatholicHumberview Secondary School
Secondary: PublicSt. Michael Catholic Secondary School
Secondary: CatholicLouise Arbour Secondary School
Secondary: PublicMayfield Secondary School
Secondary: Public- 2 bath
- 3 bed
- 2500 sqft
33 Pine Avenue, Caledon, Ontario • L7E 0L7 • Palgrave



