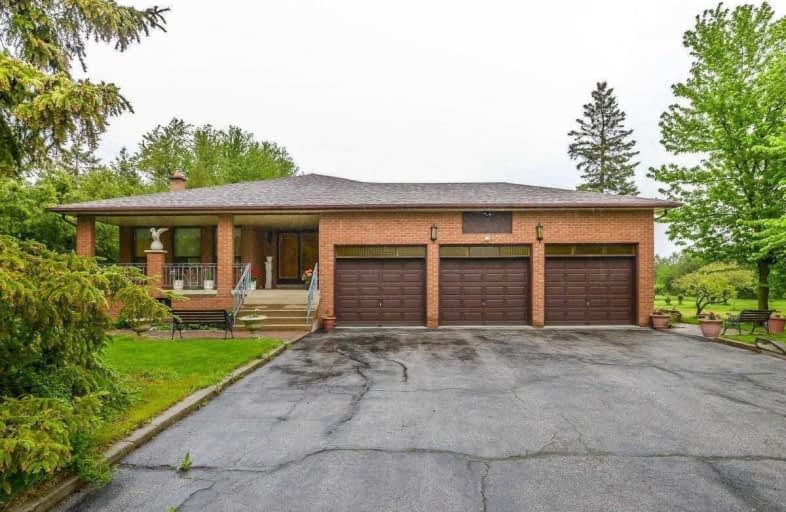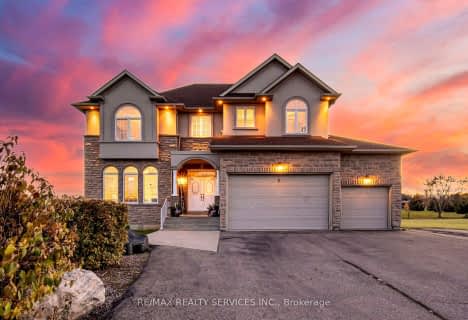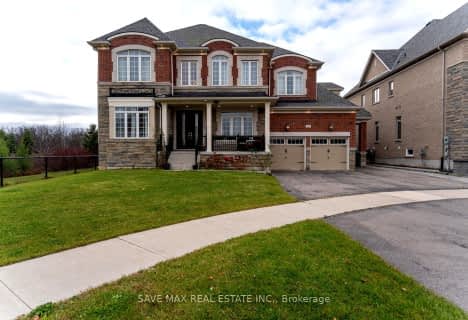
St Patrick School
Elementary: CatholicOur Lady of Lourdes Catholic Elementary School
Elementary: CatholicHoly Spirit Catholic Elementary School
Elementary: CatholicEagle Plains Public School
Elementary: PublicTreeline Public School
Elementary: PublicMount Royal Public School
Elementary: PublicSandalwood Heights Secondary School
Secondary: PublicCardinal Ambrozic Catholic Secondary School
Secondary: CatholicLouise Arbour Secondary School
Secondary: PublicSt Marguerite d'Youville Secondary School
Secondary: CatholicMayfield Secondary School
Secondary: PublicCastlebrooke SS Secondary School
Secondary: Public- 8 bath
- 5 bed
- 3500 sqft
5 Farina Drive, Brampton, Ontario • L6P 0E3 • Toronto Gore Rural Estate
- 7 bath
- 6 bed
- 5000 sqft
16 Layton Street, Brampton, Ontario • L6P 4H4 • Toronto Gore Rural Estate
- 4 bath
- 4 bed
10829 McVean Drive, Brampton, Ontario • L6P 0K2 • Toronto Gore Rural Estate
- 5 bath
- 4 bed
- 3500 sqft
4 Dalla Riva Court, Brampton, Ontario • L6P 0S8 • Toronto Gore Rural Estate
- 5 bath
- 4 bed
- 5000 sqft
28 Pendergast Court, Brampton, Ontario • L6P 0H8 • Toronto Gore Rural Estate
- 8 bath
- 6 bed
- 5000 sqft
7 Hagerman Road, Brampton, Ontario • L6P 4C1 • Toronto Gore Rural Estate
- 4 bath
- 4 bed
15 Bellini Avenue, Brampton, Ontario • L6P 0E2 • Toronto Gore Rural Estate









