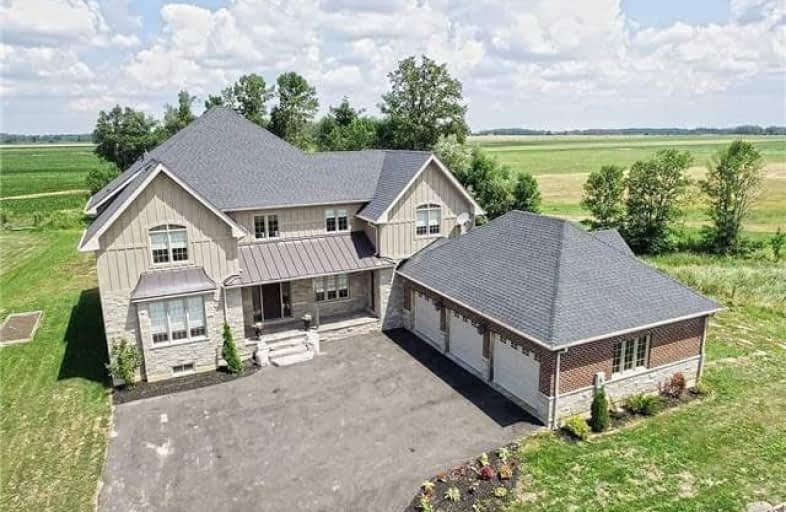Removed on Jun 28, 2020
Note: Property is not currently for sale or for rent.

-
Type: Detached
-
Style: 2-Storey
-
Size: 3500 sqft
-
Lot Size: 150 x 302.26 Feet
-
Age: 0-5 years
-
Taxes: $8,700 per year
-
Days on Site: 35 Days
-
Added: May 24, 2020 (1 month on market)
-
Updated:
-
Last Checked: 3 months ago
-
MLS®#: W4768921
-
Listed By: Homelife silvercity realty inc., brokerage
Elegantly Appointed Luxury 2-Storey Custom-Built Home On A Premium 1 Acre Lot! Located In Caledon, Right On The Border Of Brampton. Attention To Detail And High-End Finishes That Will Not Disappoint! Spectacular Open Concept Kitchen With Carranza Marble Counter Tops And Built-In Appliances. Master Retreat With A Fireplace, Private Balcony, Custom-Built Full-Room Closet And A Gorgeous Master Ensuite.Red Oak Hardwood And Italian Marble Throughout The House.
Extras
High-End Custom Blinds And Pot Lights Throughout The House. Upgraded 7 Inch Baseboard Oak Staircase, Wine Cooler In Dining Room. Spacious Laundry Room On Main Floor. Basement Partially Finished With Rough In 2 Baths 7 2 Bedrooms.
Property Details
Facts for 12189 Winston Churchill Boulevard, Caledon
Status
Days on Market: 35
Last Status: Terminated
Sold Date: Jun 18, 2025
Closed Date: Nov 30, -0001
Expiry Date: Aug 21, 2020
Unavailable Date: Jun 28, 2020
Input Date: May 24, 2020
Prior LSC: Listing with no contract changes
Property
Status: Sale
Property Type: Detached
Style: 2-Storey
Size (sq ft): 3500
Age: 0-5
Area: Caledon
Community: Rural Caledon
Availability Date: Flexible
Inside
Bedrooms: 4
Bathrooms: 4
Kitchens: 1
Rooms: 8
Den/Family Room: Yes
Air Conditioning: Central Air
Fireplace: Yes
Washrooms: 4
Building
Basement: Part Fin
Heat Type: Forced Air
Heat Source: Gas
Exterior: Brick
Exterior: Stone
Water Supply: Well
Special Designation: Unknown
Parking
Driveway: Private
Garage Spaces: 3
Garage Type: Attached
Covered Parking Spaces: 10
Total Parking Spaces: 13
Fees
Tax Year: 2020
Tax Legal Description: Pt Lt 19 Con 6 Whs Chinguacousy Part 3
Taxes: $8,700
Land
Cross Street: Mayfield Rd/Winstonc
Municipality District: Caledon
Fronting On: East
Pool: None
Sewer: Septic
Lot Depth: 302.26 Feet
Lot Frontage: 150 Feet
Rooms
Room details for 12189 Winston Churchill Boulevard, Caledon
| Type | Dimensions | Description |
|---|---|---|
| Kitchen Main | 4.65 x 8.11 | Hardwood Floor, Centre Island, Open Concept |
| Living Main | 4.11 x 5.20 | Hardwood Floor, Open Concept, Large Window |
| Dining Main | 4.41 x 4.63 | Hardwood Floor, Open Concept, Large Window |
| Family Main | 5.90 x 5.90 | Hardwood Floor, Fireplace, W/O To Yard |
| Master 2nd | 4.73 x 6.92 | Hardwood Floor, Fireplace, W/O To Balcony |
| 2nd Br 2nd | 4.50 x 4.78 | Hardwood Floor, 3 Pc Ensuite, Closet |
| 3rd Br 2nd | 3.67 x 4.27 | Hardwood Floor, 4 Pc Ensuite, Large Closet |
| 4th Br 2nd | 3.60 x 4.15 | Hardwood Floor, 4 Pc Ensuite |
| XXXXXXXX | XXX XX, XXXX |
XXXXXXX XXX XXXX |
|
| XXX XX, XXXX |
XXXXXX XXX XXXX |
$X,XXX,XXX | |
| XXXXXXXX | XXX XX, XXXX |
XXXXXXX XXX XXXX |
|
| XXX XX, XXXX |
XXXXXX XXX XXXX |
$X,XXX,XXX | |
| XXXXXXXX | XXX XX, XXXX |
XXXX XXX XXXX |
$X,XXX,XXX |
| XXX XX, XXXX |
XXXXXX XXX XXXX |
$X,XXX,XXX |
| XXXXXXXX XXXXXXX | XXX XX, XXXX | XXX XXXX |
| XXXXXXXX XXXXXX | XXX XX, XXXX | $2,200,000 XXX XXXX |
| XXXXXXXX XXXXXXX | XXX XX, XXXX | XXX XXXX |
| XXXXXXXX XXXXXX | XXX XX, XXXX | $1,988,888 XXX XXXX |
| XXXXXXXX XXXX | XXX XX, XXXX | $1,340,000 XXX XXXX |
| XXXXXXXX XXXXXX | XXX XX, XXXX | $1,475,000 XXX XXXX |

Credit View Public School
Elementary: PublicAlton Public School
Elementary: PublicBelfountain Public School
Elementary: PublicErin Public School
Elementary: PublicBrisbane Public School
Elementary: PublicCaledon Central Public School
Elementary: PublicGary Allan High School - Halton Hills
Secondary: PublicActon District High School
Secondary: PublicErin District High School
Secondary: PublicWestside Secondary School
Secondary: PublicChrist the King Catholic Secondary School
Secondary: CatholicGeorgetown District High School
Secondary: Public- 4 bath
- 4 bed
- 2500 sqft
9042 Sideroad 10, Erin, Ontario • L7J 2L8 • Rural Erin
- 4 bath
- 5 bed
1128 The Grange Side Road, Caledon, Ontario • L7K 1G6 • Rural Caledon



