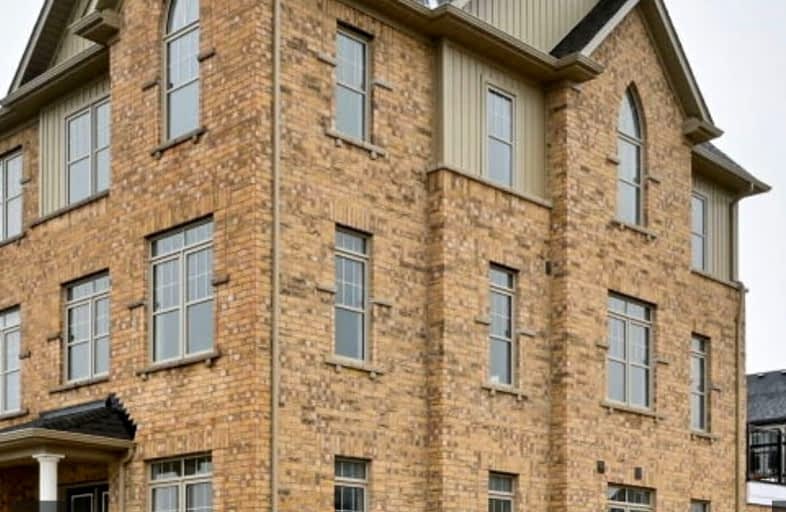Car-Dependent
- Almost all errands require a car.
5
/100
Somewhat Bikeable
- Most errands require a car.
26
/100

Tony Pontes (Elementary)
Elementary: Public
3.34 km
St Stephen Separate School
Elementary: Catholic
2.42 km
St. Josephine Bakhita Catholic Elementary School
Elementary: Catholic
1.90 km
Burnt Elm Public School
Elementary: Public
2.54 km
St Rita Elementary School
Elementary: Catholic
1.81 km
SouthFields Village (Elementary)
Elementary: Public
3.15 km
Jean Augustine Secondary School
Secondary: Public
7.18 km
Parkholme School
Secondary: Public
3.58 km
Heart Lake Secondary School
Secondary: Public
4.79 km
Notre Dame Catholic Secondary School
Secondary: Catholic
5.43 km
Fletcher's Meadow Secondary School
Secondary: Public
3.89 km
St Edmund Campion Secondary School
Secondary: Catholic
4.22 km
-
Lina Marino Park
105 Valleywood Blvd, Caledon ON 1.99km -
Chinguacousy Park
Central Park Dr (at Queen St. E), Brampton ON L6S 6G7 9.77km -
Lake Aquitaine Park
2750 Aquitaine Ave, Mississauga ON L5N 3S6 17.57km
-
TD Bank Financial Group
10908 Hurontario St, Brampton ON L7A 3R9 2.58km -
Scotiabank
10631 Chinguacousy Rd (at Sandalwood Pkwy), Brampton ON L7A 0N5 4.11km -
RBC Royal Bank
10098 McLaughlin Rd, Brampton ON L7A 2X6 5.17km
$
$3,300
- 3 bath
- 4 bed
- 2000 sqft
13 Goulston Street, Brampton, Ontario • L7A 5C3 • Northwest Brampton




