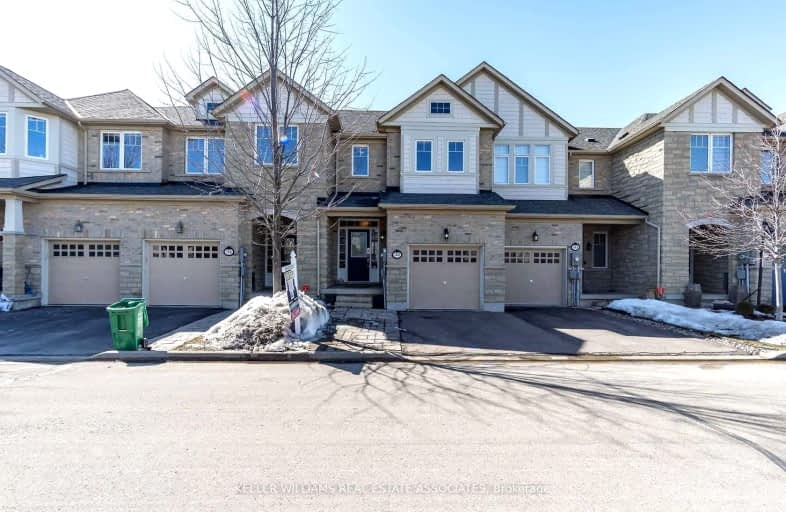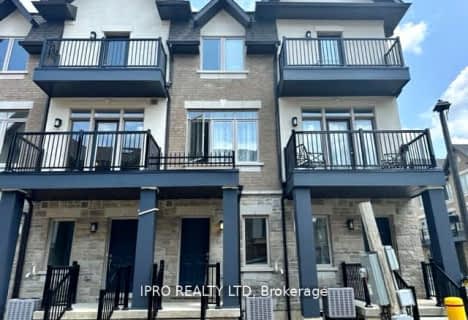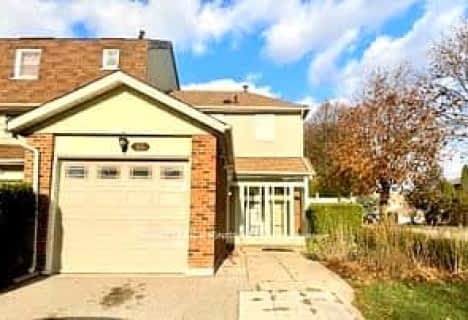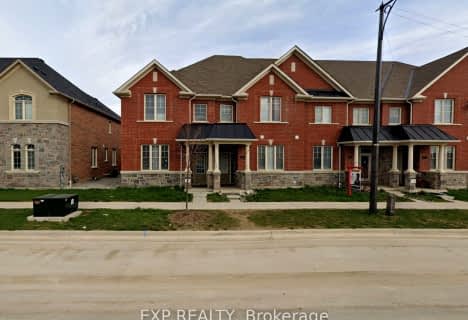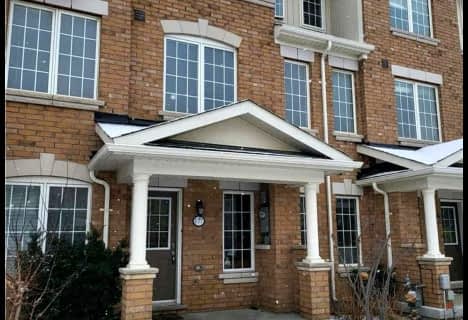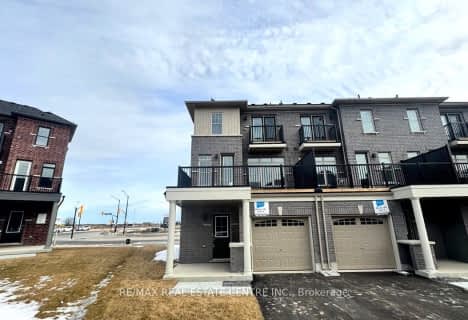Car-Dependent
- Most errands require a car.
Somewhat Bikeable
- Most errands require a car.

ÉÉC Saint-Jean-Bosco
Elementary: CatholicTony Pontes (Elementary)
Elementary: PublicSacred Heart Separate School
Elementary: CatholicSt Stephen Separate School
Elementary: CatholicSt Rita Elementary School
Elementary: CatholicSouthFields Village (Elementary)
Elementary: PublicHarold M. Brathwaite Secondary School
Secondary: PublicHeart Lake Secondary School
Secondary: PublicNotre Dame Catholic Secondary School
Secondary: CatholicLouise Arbour Secondary School
Secondary: PublicSt Marguerite d'Youville Secondary School
Secondary: CatholicMayfield Secondary School
Secondary: Public-
Meadowvale Conservation Area
1081 Old Derry Rd W (2nd Line), Mississauga ON L5B 3Y3 15.59km -
Humber Valley Parkette
282 Napa Valley Ave, Vaughan ON 17.01km -
Tobias Mason Park
3200 Cactus Gate, Mississauga ON L5N 8L6 18.71km
-
RBC Royal Bank
11805 Bramalea Rd, Brampton ON L6R 3S9 3.59km -
CIBC
380 Bovaird Dr E, Brampton ON L6Z 2S6 5.31km -
Scotiabank
10631 Chinguacousy Rd (at Sandalwood Pkwy), Brampton ON L7A 0N5 6.26km
- 3 bath
- 3 bed
80 Saint Dennis Road, Brampton, Ontario • L6R 3W7 • Sandringham-Wellington North
- 3 bath
- 3 bed
- 2000 sqft
260 Inspire Boulevard, Brampton, Ontario • L6R 0B6 • Sandringham-Wellington North
- 3 bath
- 3 bed
- 1500 sqft
90 Doris Pawley Crescent, Caledon, Ontario • L7C 4R7 • Rural Caledon
- 4 bath
- 3 bed
- 2000 sqft
177 Inspire Boulevard, Brampton, Ontario • L6R 3W5 • Sandringham-Wellington North
- 3 bath
- 3 bed
- 1500 sqft
Upper-388 Tim Manley Avenue, Caledon, Ontario • L7C 1Z9 • Rural Caledon
