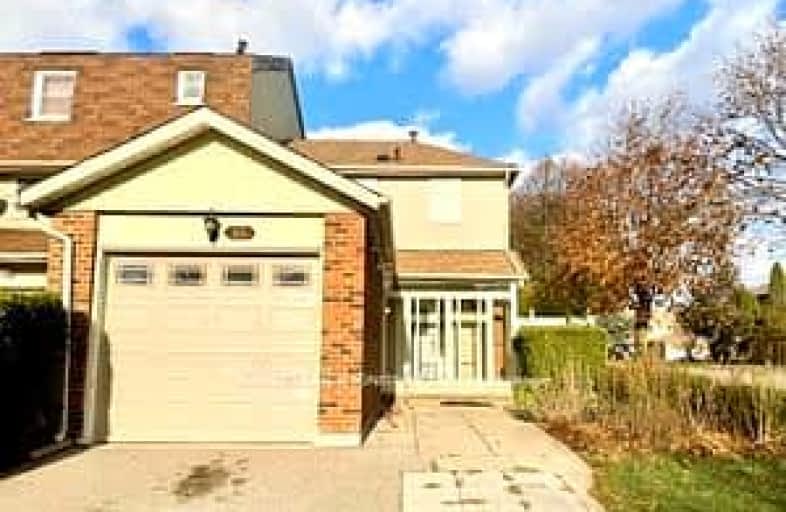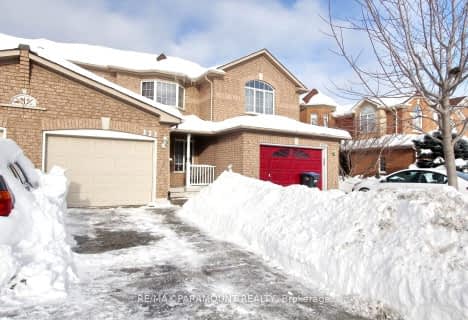Somewhat Walkable
- Some errands can be accomplished on foot.
Some Transit
- Most errands require a car.
Somewhat Bikeable
- Most errands require a car.

Sacred Heart Separate School
Elementary: CatholicSt Agnes Separate School
Elementary: CatholicEsker Lake Public School
Elementary: PublicSt Leonard School
Elementary: CatholicRobert H Lagerquist Senior Public School
Elementary: PublicTerry Fox Public School
Elementary: PublicHarold M. Brathwaite Secondary School
Secondary: PublicHeart Lake Secondary School
Secondary: PublicNorth Park Secondary School
Secondary: PublicNotre Dame Catholic Secondary School
Secondary: CatholicLouise Arbour Secondary School
Secondary: PublicSt Marguerite d'Youville Secondary School
Secondary: Catholic-
Chinguacousy Park
Central Park Dr (at Queen St. E), Brampton ON L6S 6G7 5.04km -
Lake Aquitaine Park
2750 Aquitaine Ave, Mississauga ON L5N 3S6 16.21km -
Staghorn Woods Park
855 Ceremonial Dr, Mississauga ON 16.75km
-
TD Bank Financial Group
150 Sandalwood Pky E (Conastoga Road), Brampton ON L6Z 1Y5 1.04km -
CIBC
380 Bovaird Dr E, Brampton ON L6Z 2S6 1.93km -
Scotiabank
10645 Bramalea Rd (Sandalwood), Brampton ON L6R 3P4 3.49km
- 3 bath
- 4 bed
- 2000 sqft
46 Naperton Drive, Brampton, Ontario • L6R 0Z7 • Sandringham-Wellington
- 3 bath
- 3 bed
111 Sandyshores Drive West, Brampton, Ontario • L6R 2M3 • Sandringham-Wellington
- 3 bath
- 3 bed
- 1500 sqft
90 Doris Pawley Crescent, Caledon, Ontario • L7C 4R7 • Rural Caledon
- 3 bath
- 3 bed
- 1100 sqft
70 Blue Spruce Street, Brampton, Ontario • L6R 1C3 • Sandringham-Wellington














