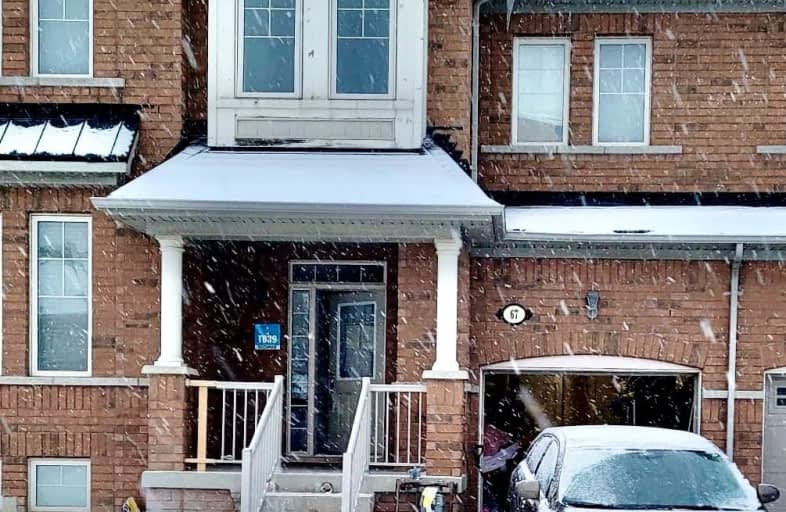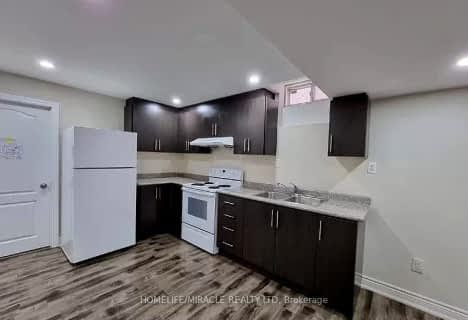Car-Dependent
- Most errands require a car.
Some Transit
- Most errands require a car.
Bikeable
- Some errands can be accomplished on bike.

Countryside Village PS (Elementary)
Elementary: PublicVenerable Michael McGivney Catholic Elementary School
Elementary: CatholicCarberry Public School
Elementary: PublicRoss Drive P.S. (Elementary)
Elementary: PublicSpringdale Public School
Elementary: PublicLougheed Middle School
Elementary: PublicHarold M. Brathwaite Secondary School
Secondary: PublicHeart Lake Secondary School
Secondary: PublicNotre Dame Catholic Secondary School
Secondary: CatholicLouise Arbour Secondary School
Secondary: PublicSt Marguerite d'Youville Secondary School
Secondary: CatholicMayfield Secondary School
Secondary: Public-
Parr Lake Park
Vodden Ave, Brampton ON 5.55km -
Dicks Dam Park
Caledon ON 14.31km -
Rowntree Mills Park
Islington Ave (at Finch Ave W), Toronto ON 17.15km
-
TD Bank Financial Group
150 Sandalwood Pky E (Conastoga Road), Brampton ON L6Z 1Y5 3.21km -
CIBC
380 Bovaird Dr E, Brampton ON L6Z 2S6 4.28km -
Scotiabank
543 Steeles Ave E (at Rutherford Rd. S), Brampton ON L6W 4S2 9.78km
- 2 bath
- 2 bed
- 700 sqft
Bsmt-12 Yellowknife Road, Brampton, Ontario • L6R 3X3 • Sandringham-Wellington North
- 1 bath
- 1 bed
Bsmen-26 Pendulum Circle, Brampton, Ontario • L6R 3N5 • Sandringham-Wellington






