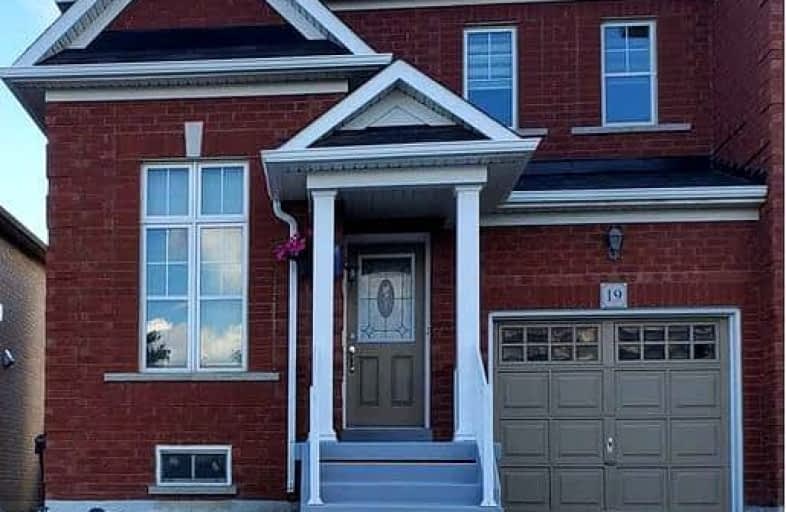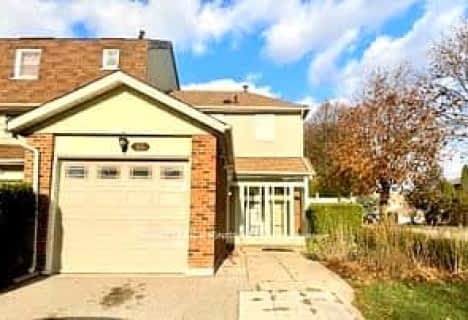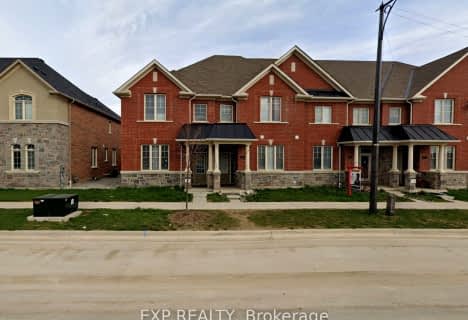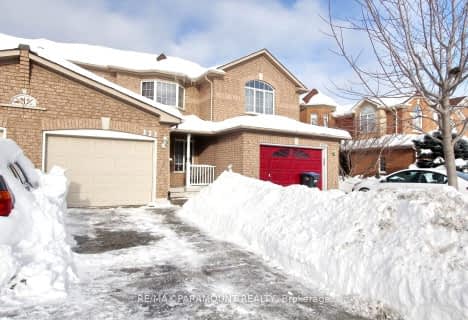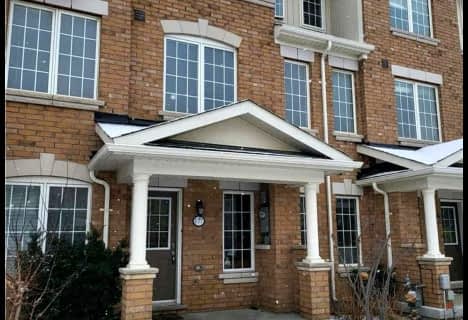Somewhat Walkable
- Some errands can be accomplished on foot.
Good Transit
- Some errands can be accomplished by public transportation.
Bikeable
- Some errands can be accomplished on bike.

Stanley Mills Public School
Elementary: PublicVenerable Michael McGivney Catholic Elementary School
Elementary: CatholicCarberry Public School
Elementary: PublicSpringdale Public School
Elementary: PublicLougheed Middle School
Elementary: PublicSunny View Middle School
Elementary: PublicHarold M. Brathwaite Secondary School
Secondary: PublicSandalwood Heights Secondary School
Secondary: PublicNorth Park Secondary School
Secondary: PublicLouise Arbour Secondary School
Secondary: PublicSt Marguerite d'Youville Secondary School
Secondary: CatholicMayfield Secondary School
Secondary: Public-
Parr Lake Park
Vodden Ave, Brampton ON 5.33km -
Dicks Dam Park
Caledon ON 13.66km -
Rowntree Mills Park
Islington Ave (at Finch Ave W), Toronto ON 15.73km
-
Scotiabank
140 Father Tobin Rd, Brampton ON L6R 3P1 1.73km -
Scotiabank
490 Great Lakes Dr, Brampton ON L6R 0R2 1.93km -
BMO Bank of Montreal
180 Sandalwood Pky E, Brampton ON L6Z 1Y4 4.13km
- 3 bath
- 3 bed
80 Saint Dennis Road, Brampton, Ontario • L6R 3W7 • Sandringham-Wellington North
- 3 bath
- 3 bed
- 1500 sqft
22 Foxsparrow Road, Brampton, Ontario • L6R 3T4 • Sandringham-Wellington North
- 3 bath
- 3 bed
- 2000 sqft
260 Inspire Boulevard, Brampton, Ontario • L6R 0B6 • Sandringham-Wellington North
- 3 bath
- 4 bed
- 2000 sqft
46 Naperton Drive, Brampton, Ontario • L6R 0Z7 • Sandringham-Wellington
- 3 bath
- 3 bed
111 Sandyshores Drive West, Brampton, Ontario • L6R 2M3 • Sandringham-Wellington
- 4 bath
- 3 bed
- 2000 sqft
177 Inspire Boulevard, Brampton, Ontario • L6R 3W5 • Sandringham-Wellington North
- 3 bath
- 3 bed
- 1100 sqft
70 Blue Spruce Street, Brampton, Ontario • L6R 1C3 • Sandringham-Wellington
