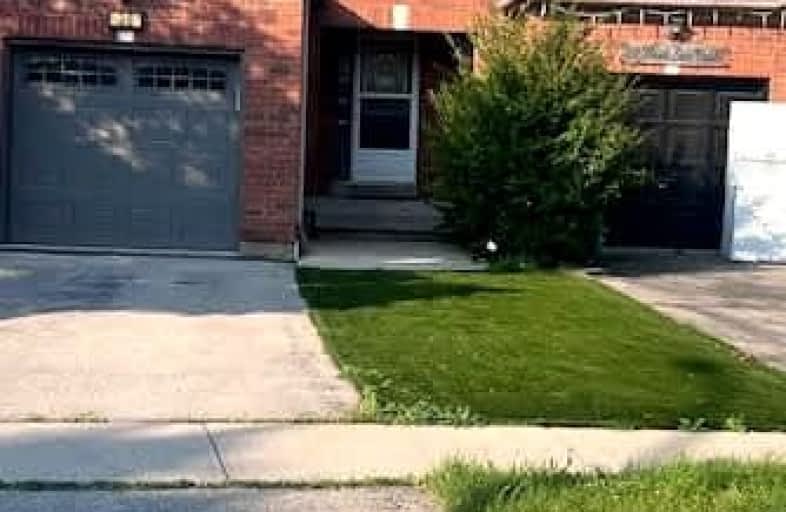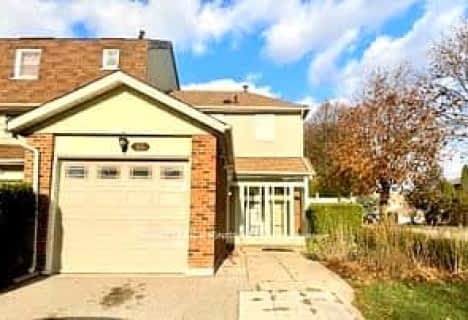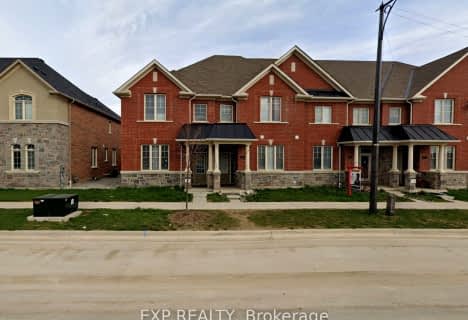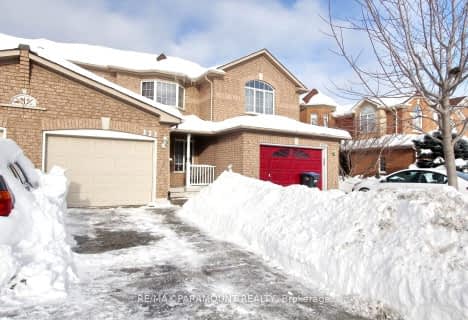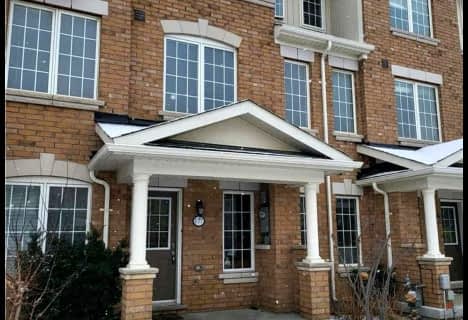Car-Dependent
- Most errands require a car.
Some Transit
- Most errands require a car.
Bikeable
- Some errands can be accomplished on bike.

Venerable Michael McGivney Catholic Elementary School
Elementary: CatholicOur Lady of Providence Elementary School
Elementary: CatholicSpringdale Public School
Elementary: PublicLougheed Middle School
Elementary: PublicGreat Lakes Public School
Elementary: PublicFernforest Public School
Elementary: PublicHarold M. Brathwaite Secondary School
Secondary: PublicSandalwood Heights Secondary School
Secondary: PublicNotre Dame Catholic Secondary School
Secondary: CatholicLouise Arbour Secondary School
Secondary: PublicSt Marguerite d'Youville Secondary School
Secondary: CatholicMayfield Secondary School
Secondary: Public-
Andrew Mccandles
500 Elbern Markell Dr, Brampton ON L6X 5L3 10.05km -
Fairwind Park
181 Eglinton Ave W, Mississauga ON L5R 0E9 18.2km -
Pools, Mississauga , Forest Glen Park Splash Pad
3545 Fieldgate Dr, Mississauga ON 19.14km
-
Scotiabank
10645 Bramalea Rd (Sandalwood), Brampton ON L6R 3P4 1.16km -
CIBC
380 Bovaird Dr E, Brampton ON L6Z 2S6 3.79km -
Scotiabank
160 Yellow Avens Blvd (at Airport Rd.), Brampton ON L6R 0M5 3.93km
- 3 bath
- 3 bed
- 2000 sqft
260 Inspire Boulevard, Brampton, Ontario • L6R 0B6 • Sandringham-Wellington North
- 3 bath
- 4 bed
- 2000 sqft
46 Naperton Drive, Brampton, Ontario • L6R 0Z7 • Sandringham-Wellington
- 3 bath
- 3 bed
111 Sandyshores Drive West, Brampton, Ontario • L6R 2M3 • Sandringham-Wellington
- 4 bath
- 3 bed
- 2000 sqft
177 Inspire Boulevard, Brampton, Ontario • L6R 3W5 • Sandringham-Wellington North
- 3 bath
- 3 bed
- 1100 sqft
70 Blue Spruce Street, Brampton, Ontario • L6R 1C3 • Sandringham-Wellington
