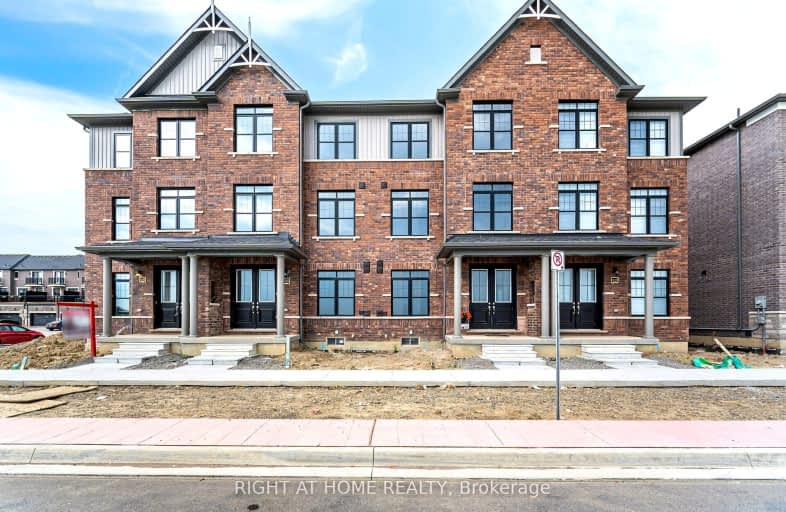Car-Dependent
- Almost all errands require a car.
Somewhat Bikeable
- Most errands require a car.

Tony Pontes (Elementary)
Elementary: PublicSt Stephen Separate School
Elementary: CatholicSt. Josephine Bakhita Catholic Elementary School
Elementary: CatholicBurnt Elm Public School
Elementary: PublicSt Rita Elementary School
Elementary: CatholicSouthFields Village (Elementary)
Elementary: PublicJean Augustine Secondary School
Secondary: PublicParkholme School
Secondary: PublicHeart Lake Secondary School
Secondary: PublicNotre Dame Catholic Secondary School
Secondary: CatholicFletcher's Meadow Secondary School
Secondary: PublicSt Edmund Campion Secondary School
Secondary: Catholic-
Danville Park
6525 Danville Rd, Mississauga ON 16.33km -
Lake Aquitaine Park
2750 Aquitaine Ave, Mississauga ON L5N 3S6 17.61km -
Staghorn Woods Park
855 Ceremonial Dr, Mississauga ON 19.63km
-
Scotiabank
66 Quarry Edge Dr (at Bovaird Dr.), Brampton ON L6V 4K2 5.77km -
Scotiabank
10645 Bramalea Rd (Sandalwood), Brampton ON L6R 3P4 7.44km -
BMO Bank of Montreal
9505 Mississauga Rd (Williams Pkwy), Brampton ON L6X 0Z8 8.45km
- 3 bath
- 3 bed
- 1500 sqft
38 Backwater Trail, Brampton, Ontario • L7A 5B9 • Northwest Brampton
- 3 bath
- 3 bed
- 1500 sqft
29 Doris Pawley Crescent, Caledon, Ontario • L7C 4E7 • Rural Caledon
- 6 bath
- 3 bed
- 1100 sqft
38 Donald Stewart Road, Brampton, Ontario • L7A 0C3 • Northwest Brampton
- 3 bath
- 3 bed
- 1500 sqft
13 Donald Stewart Drive, Brampton, Ontario • L7A 5J1 • Northwest Brampton














