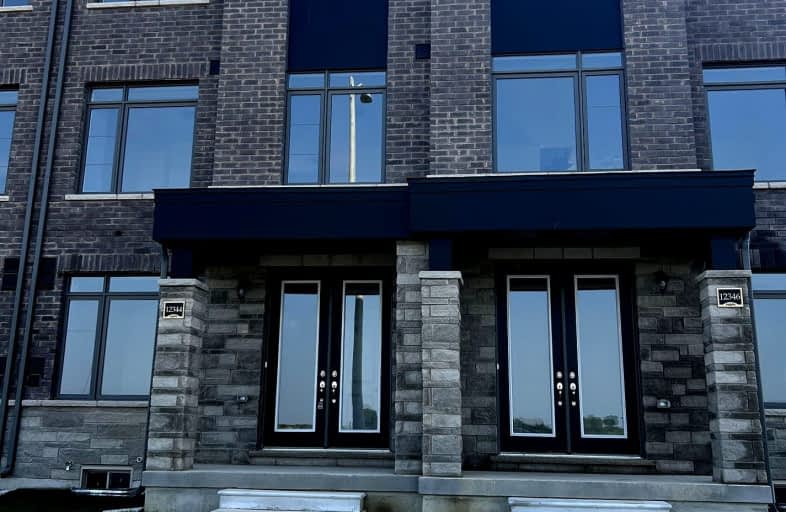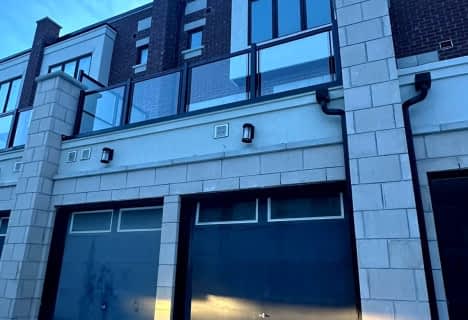Car-Dependent
- Almost all errands require a car.
Somewhat Bikeable
- Most errands require a car.

Tony Pontes (Elementary)
Elementary: PublicSt Stephen Separate School
Elementary: CatholicSt. Josephine Bakhita Catholic Elementary School
Elementary: CatholicBurnt Elm Public School
Elementary: PublicSt Rita Elementary School
Elementary: CatholicSouthFields Village (Elementary)
Elementary: PublicJean Augustine Secondary School
Secondary: PublicParkholme School
Secondary: PublicHeart Lake Secondary School
Secondary: PublicNotre Dame Catholic Secondary School
Secondary: CatholicFletcher's Meadow Secondary School
Secondary: PublicSt Edmund Campion Secondary School
Secondary: Catholic-
Chinguacousy Park
Central Park Dr (at Queen St. E), Brampton ON L6S 6G7 9.82km -
Meadowvale Conservation Area
1081 Old Derry Rd W (2nd Line), Mississauga ON L5B 3Y3 14.67km -
Fairwind Park
181 Eglinton Ave W, Mississauga ON L5R 0E9 20.65km
-
TD Bank Financial Group
10908 Hurontario St, Brampton ON L7A 3R9 2.65km -
CIBC
380 Bovaird Dr E, Brampton ON L6Z 2S6 5.64km -
TD Bank Financial Group
8305 Financial Dr, Brampton ON L6Y 1M1 11.53km
- 4 bath
- 3 bed
- 2000 sqft
456 Remembrance Road, Brampton, Ontario • L7A 5E1 • Northwest Brampton
- 3 bath
- 3 bed
- 1500 sqft
142 Golden Springs Drive, Brampton, Ontario • L7A 0C7 • Northwest Brampton
- 3 bath
- 3 bed
- 1500 sqft
112 Golden Springs Drive, Brampton, Ontario • L7A 4N7 • Northwest Brampton














