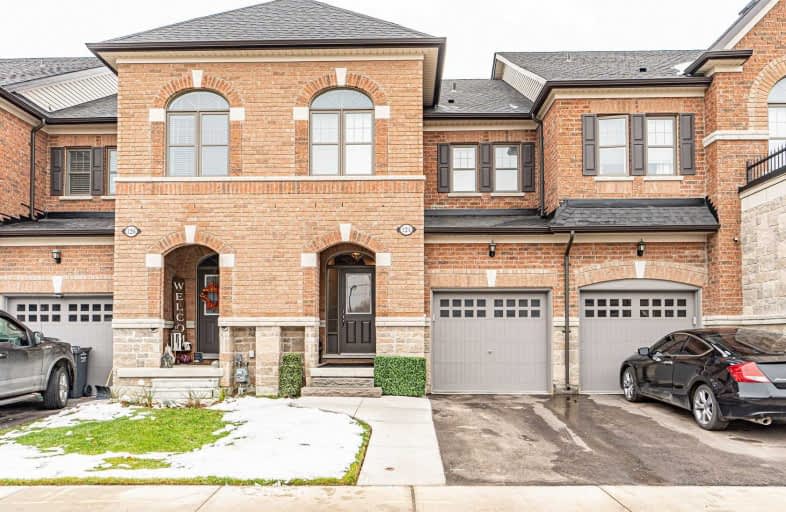
Pope Francis Catholic Elementary School
Elementary: Catholic
4.45 km
St Patrick School
Elementary: Catholic
4.58 km
Holy Family School
Elementary: Catholic
3.02 km
Ellwood Memorial Public School
Elementary: Public
3.32 km
St John the Baptist Elementary School
Elementary: Catholic
2.11 km
Allan Drive Middle School
Elementary: Public
3.12 km
Humberview Secondary School
Secondary: Public
4.84 km
St. Michael Catholic Secondary School
Secondary: Catholic
6.11 km
Sandalwood Heights Secondary School
Secondary: Public
10.42 km
Cardinal Ambrozic Catholic Secondary School
Secondary: Catholic
7.50 km
Emily Carr Secondary School
Secondary: Public
9.48 km
Castlebrooke SS Secondary School
Secondary: Public
7.97 km




