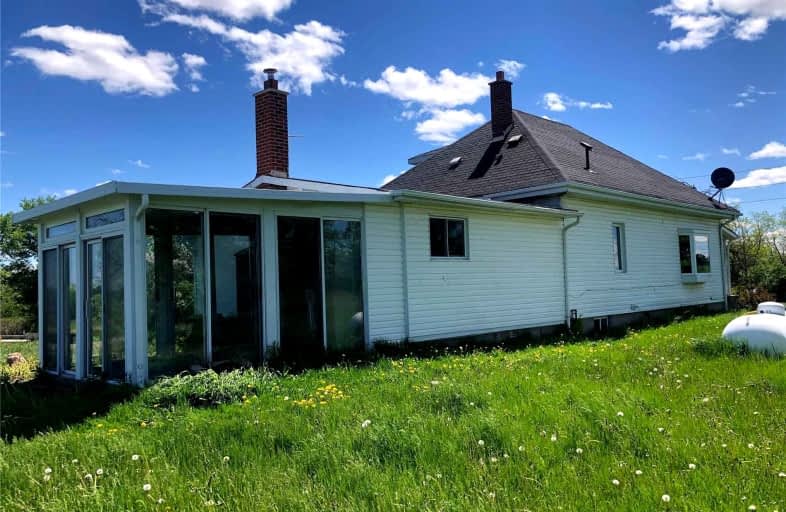Car-Dependent
- Almost all errands require a car.
Somewhat Bikeable
- Most errands require a car.

James Grieve Public School
Elementary: PublicOur Lady of Lourdes Catholic Elementary School
Elementary: CatholicShaw Public School
Elementary: PublicEagle Plains Public School
Elementary: PublicHewson Elementary Public School
Elementary: PublicMount Royal Public School
Elementary: PublicChinguacousy Secondary School
Secondary: PublicHarold M. Brathwaite Secondary School
Secondary: PublicSandalwood Heights Secondary School
Secondary: PublicLouise Arbour Secondary School
Secondary: PublicSt Marguerite d'Youville Secondary School
Secondary: CatholicMayfield Secondary School
Secondary: Public-
Dicks Dam Park
Caledon ON 8.97km -
Rowntree Mills Park
Islington Ave (at Finch Ave W), Toronto ON 17.36km -
Silver Creek Conservation Area
13500 Fallbrook Trail, Halton Hills ON 19.82km
-
TD Bank Financial Group
3978 Cottrelle Blvd, Brampton ON L6P 2R1 9.1km -
CIBC
8535 Hwy 27 (Langstaff Rd & Hwy 27), Woodbridge ON L4H 4Y1 11.8km -
Scotiabank
8565 Hwy 27, Vaughan ON L4L 1A7 11.89km
- 1 bath
- 2 bed
Lower-19 Concorde Drive, Brampton, Ontario • L6P 1V3 • Vales of Castlemore North
- 1 bath
- 2 bed
- 1100 sqft
Bsmt-14 Concorde Drive, Brampton, Ontario • L6P 1V6 • Vales of Castlemore
- 2 bath
- 3 bed
- 2000 sqft
Main-17 Odeon Street, Brampton, Ontario • L6P 1V6 • Vales of Castlemore North
- 1 bath
- 2 bed
- 1500 sqft
#Bsmn-17 Odeon Street, Brampton, Ontario • L6P 1V6 • Vales of Castlemore North







