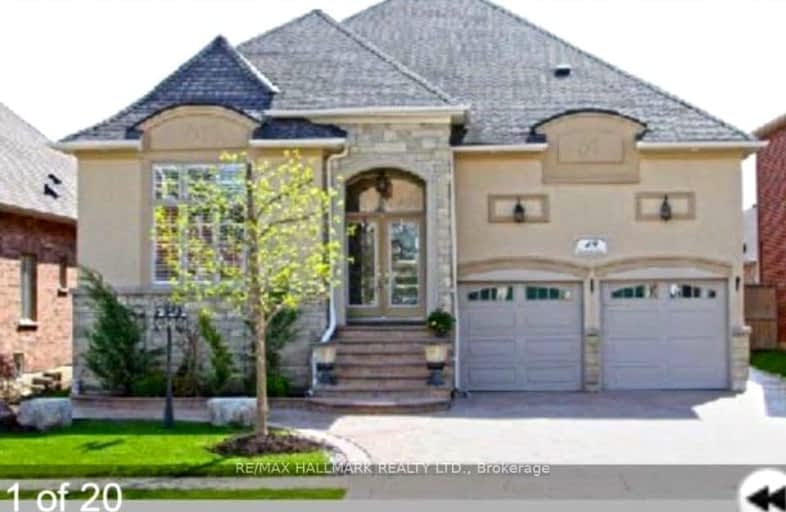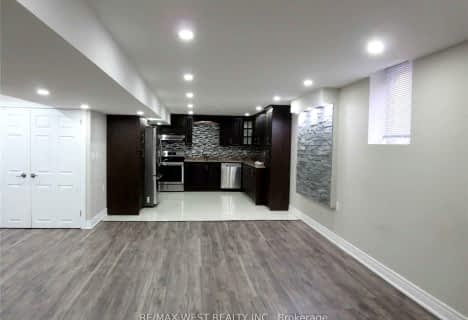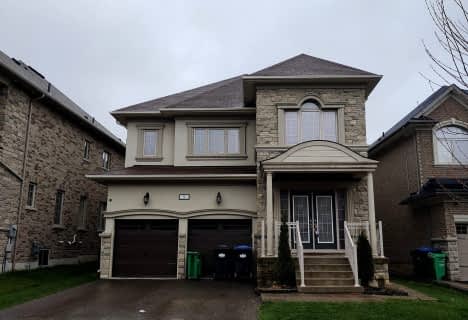Car-Dependent
- Most errands require a car.
Some Transit
- Most errands require a car.
Somewhat Bikeable
- Most errands require a car.

Our Lady of Lourdes Catholic Elementary School
Elementary: CatholicHoly Spirit Catholic Elementary School
Elementary: CatholicShaw Public School
Elementary: PublicEagle Plains Public School
Elementary: PublicTreeline Public School
Elementary: PublicMount Royal Public School
Elementary: PublicChinguacousy Secondary School
Secondary: PublicHarold M. Brathwaite Secondary School
Secondary: PublicSandalwood Heights Secondary School
Secondary: PublicLouise Arbour Secondary School
Secondary: PublicSt Marguerite d'Youville Secondary School
Secondary: CatholicMayfield Secondary School
Secondary: Public-
Danville Park
6525 Danville Rd, Mississauga ON 17.35km -
York Lions Stadium
Ian MacDonald Blvd, Toronto ON 19.31km -
Richview Barber Shop
Toronto ON 19.95km
-
Scotiabank
160 Yellow Avens Blvd (at Airport Rd.), Brampton ON L6R 0M5 2.09km -
Scotiabank
10645 Bramalea Rd (Sandalwood), Brampton ON L6R 3P4 4.66km -
TD Bank Financial Group
3978 Cottrelle Blvd, Brampton ON L6P 2R1 6.89km
- 2 bath
- 2 bed
- 1500 sqft
Bsmt-6 Venue Road, Brampton, Ontario • L6P 4E5 • Toronto Gore Rural Estate
- 1 bath
- 2 bed
bsmt-10 Arctic Fox Crescent, Brampton, Ontario • L6R 0J2 • Sandringham-Wellington
- 1 bath
- 2 bed
BSMT-50 MAISONNEUVE Boulevard, Brampton, Ontario • L6P 1Y7 • Vales of Castlemore North
- 2 bath
- 3 bed
Bsmt-10 Hertonia Street, Brampton, Ontario • L6P 4E6 • Toronto Gore Rural Estate
- 1 bath
- 2 bed
- 1500 sqft
#Bsmn-17 Odeon Street, Brampton, Ontario • L6P 1V6 • Vales of Castlemore North
- 1 bath
- 2 bed
Bsmt-42 Dolly Varden Drive, Brampton, Ontario • L6R 3L3 • Sandringham-Wellington













