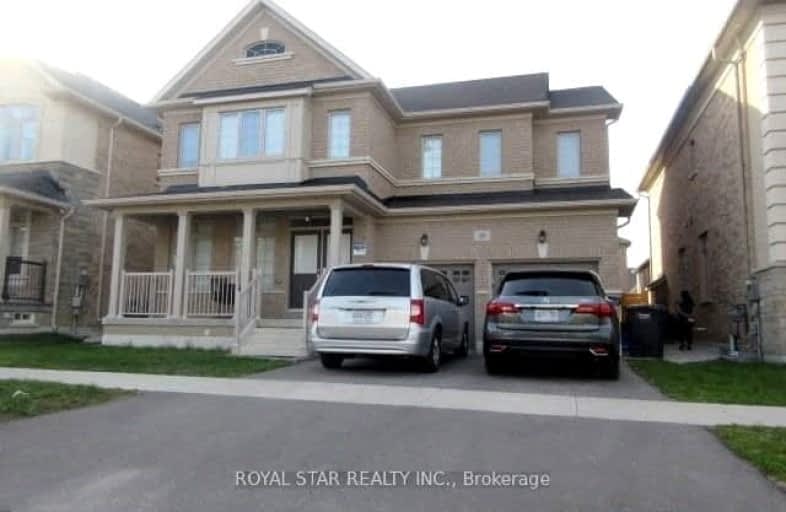Car-Dependent
- Almost all errands require a car.
Some Transit
- Most errands require a car.
Somewhat Bikeable
- Most errands require a car.

St Patrick School
Elementary: CatholicOur Lady of Lourdes Catholic Elementary School
Elementary: CatholicHoly Spirit Catholic Elementary School
Elementary: CatholicEagle Plains Public School
Elementary: PublicTreeline Public School
Elementary: PublicMount Royal Public School
Elementary: PublicChinguacousy Secondary School
Secondary: PublicSandalwood Heights Secondary School
Secondary: PublicCardinal Ambrozic Catholic Secondary School
Secondary: CatholicLouise Arbour Secondary School
Secondary: PublicMayfield Secondary School
Secondary: PublicCastlebrooke SS Secondary School
Secondary: Public-
Dicks Dam Park
Caledon ON 7.81km -
Rowntree Mills Park
Islington Ave (at Finch Ave W), Toronto ON 14.71km -
Centennial Park
156 Centennial Park Rd, Etobicoke ON M9C 5N3 20.77km
-
TD Bank Financial Group
3978 Cottrelle Blvd, Brampton ON L6P 2R1 6.24km -
TD Bank Financial Group
150 Sandalwood Pky E (Conastoga Road), Brampton ON L6Z 1Y5 10.74km -
CIBC
380 Bovaird Dr E, Brampton ON L6Z 2S6 11.32km


