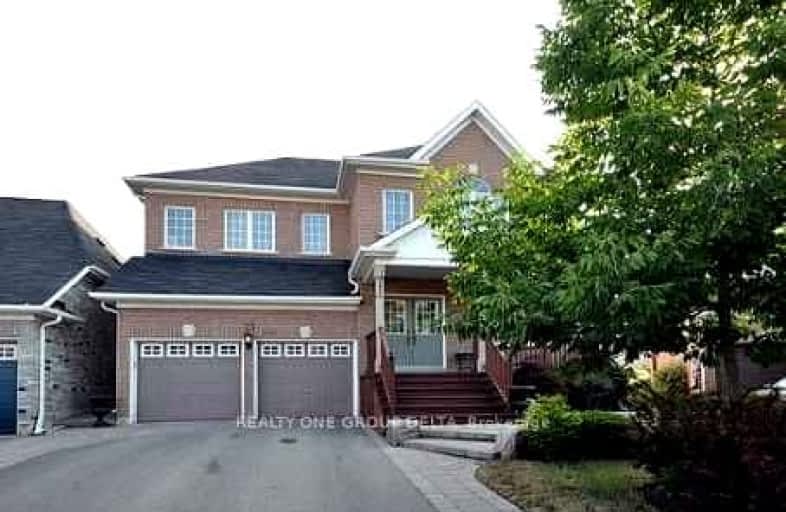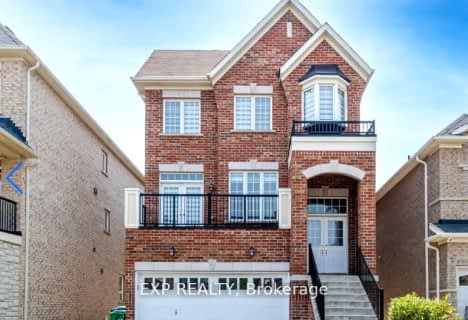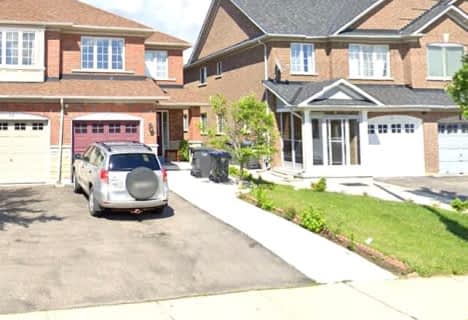Somewhat Walkable
- Some errands can be accomplished on foot.
Some Transit
- Most errands require a car.
Somewhat Bikeable
- Most errands require a car.

Our Lady of Lourdes Catholic Elementary School
Elementary: CatholicMountain Ash (Elementary)
Elementary: PublicShaw Public School
Elementary: PublicEagle Plains Public School
Elementary: PublicTreeline Public School
Elementary: PublicMount Royal Public School
Elementary: PublicChinguacousy Secondary School
Secondary: PublicHarold M. Brathwaite Secondary School
Secondary: PublicSandalwood Heights Secondary School
Secondary: PublicLouise Arbour Secondary School
Secondary: PublicSt Marguerite d'Youville Secondary School
Secondary: CatholicMayfield Secondary School
Secondary: Public-
Napa Valley Park
75 Napa Valley Ave, Vaughan ON 11km -
Rowntree Mills Park
Islington Ave (at Finch Ave W), Toronto ON 14.91km -
Kingsview Park
47 St Andrews Blvd, Toronto ON 18.06km
-
TD Canada Trust ATM
10655 Bramalea Rd, Brampton ON L6R 3P4 3.08km -
CIBC
630 Peter Robertson Blvd (Dixie Rd), Brampton ON L6R 1T5 4.8km -
CIBC
9025 Airport Rd, Brampton ON L6S 0B8 5.98km
- 1 bath
- 3 bed
Bsmt-100 Fiddleneck Crescent, Brampton, Ontario • L6R 2E2 • Sandringham-Wellington
- 1 bath
- 3 bed
02-47 Snow Leopard Court, Brampton, Ontario • L6R 2L9 • Sandringham-Wellington
- 3 bath
- 3 bed
- 1500 sqft
33 Revelstoke Place, Brampton, Ontario • L6R 3G3 • Sandringham-Wellington






