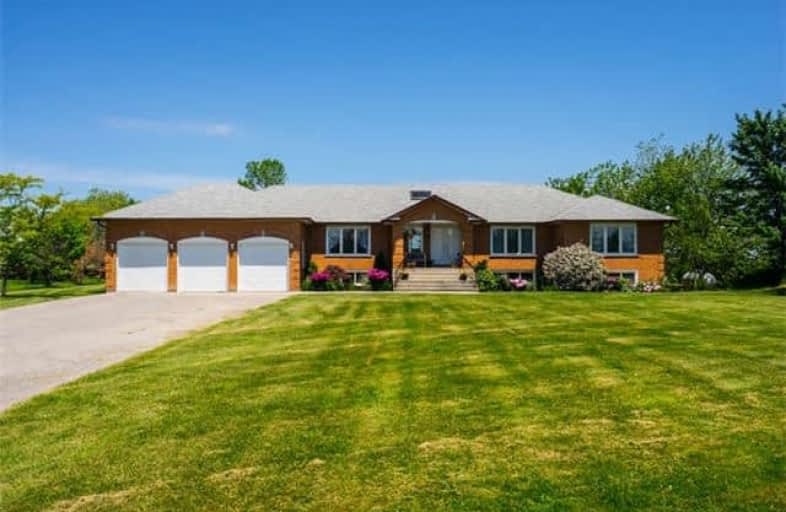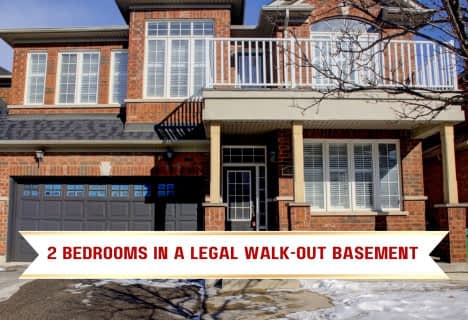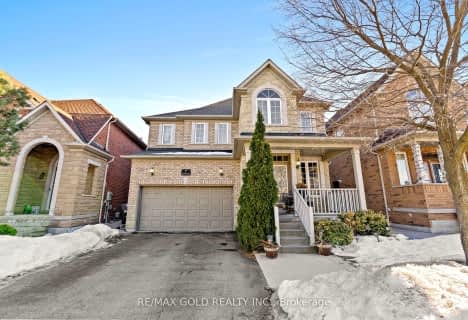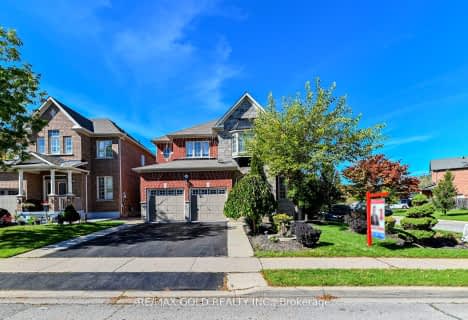
Countryside Village PS (Elementary)
Elementary: PublicJames Grieve Public School
Elementary: PublicShaw Public School
Elementary: PublicCarberry Public School
Elementary: PublicHewson Elementary Public School
Elementary: PublicLougheed Middle School
Elementary: PublicHarold M. Brathwaite Secondary School
Secondary: PublicSandalwood Heights Secondary School
Secondary: PublicNotre Dame Catholic Secondary School
Secondary: CatholicLouise Arbour Secondary School
Secondary: PublicSt Marguerite d'Youville Secondary School
Secondary: CatholicMayfield Secondary School
Secondary: Public- 4 bath
- 4 bed
46 Ocean Ridge Drive, Brampton, Ontario • L6R 3K5 • Sandringham-Wellington
- 6 bath
- 4 bed
- 3000 sqft
25 Maverick Crescent, Brampton, Ontario • L6R 3E6 • Sandringham-Wellington
- 4 bath
- 4 bed
- 2000 sqft
25 Robitaille Drive West, Brampton, Ontario • L6R 0H6 • Sandringham-Wellington
- 5 bath
- 4 bed
- 2500 sqft
6 Arctic Fox Crescent, Brampton, Ontario • L6R 0J2 • Sandringham-Wellington
- 4 bath
- 4 bed
19 Dolly Varden Drive, Brampton, Ontario • L6R 3K3 • Sandringham-Wellington
- 5 bath
- 4 bed
- 2000 sqft
107 Sled Dog Road, Brampton, Ontario • L6R 0J4 • Sandringham-Wellington
- 4 bath
- 4 bed
- 2500 sqft
154 Father Tobin Road, Brampton, Ontario • L6R 0E3 • Sandringham-Wellington














