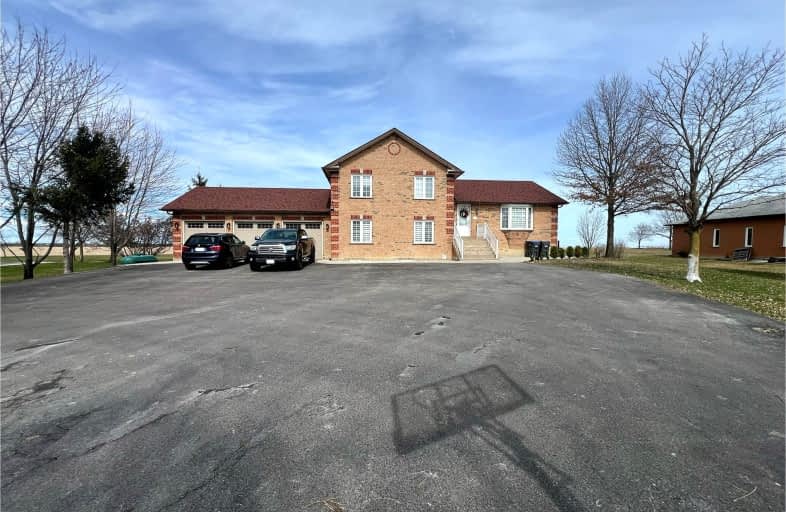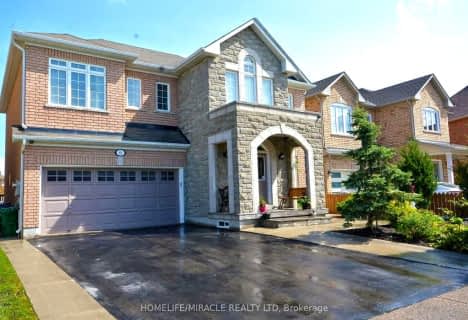Car-Dependent
- Almost all errands require a car.
Somewhat Bikeable
- Most errands require a car.

Countryside Village PS (Elementary)
Elementary: PublicJames Grieve Public School
Elementary: PublicShaw Public School
Elementary: PublicCarberry Public School
Elementary: PublicHewson Elementary Public School
Elementary: PublicLougheed Middle School
Elementary: PublicHarold M. Brathwaite Secondary School
Secondary: PublicSandalwood Heights Secondary School
Secondary: PublicNotre Dame Catholic Secondary School
Secondary: CatholicLouise Arbour Secondary School
Secondary: PublicSt Marguerite d'Youville Secondary School
Secondary: CatholicMayfield Secondary School
Secondary: Public-
Lina Marino Park
105 Valleywood Blvd, Caledon ON 6.36km -
Chinguacousy Park
Central Park Dr (at Queen St. E), Brampton ON L6S 6G7 8.87km -
Humber Valley Parkette
282 Napa Valley Ave, Vaughan ON 13.12km
-
RBC Royal Bank
11805 Bramalea Rd, Brampton ON L6R 3S9 2.25km -
RBC Royal Bank
7 Sunny Meadow Blvd, Brampton ON L6R 1W7 5.89km -
TD Bank Financial Group
10908 Hurontario St, Brampton ON L7A 3R9 7.77km
- 1 bath
- 2 bed
Bsmt-99 Footbridge Crescent, Brampton, Ontario • L6R 0T9 • Sandringham-Wellington
- 1 bath
- 2 bed
- 700 sqft
72 Runnymede Crescent, Brampton, Ontario • L6R 0L3 • Sandringham-Wellington
- 1 bath
- 2 bed
bsmt-10 Arctic Fox Crescent, Brampton, Ontario • L6R 0J2 • Sandringham-Wellington
- 1 bath
- 2 bed
BSMT-50 MAISONNEUVE Boulevard, Brampton, Ontario • L6P 1Y7 • Vales of Castlemore North
- 1 bath
- 2 bed
Bsmt-42 Dolly Varden Drive, Brampton, Ontario • L6R 3L3 • Sandringham-Wellington










