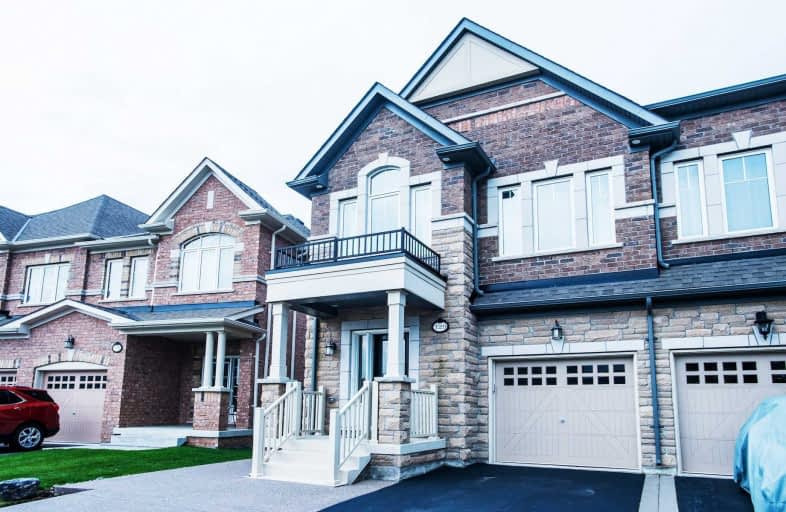
ÉÉC Saint-Jean-Bosco
Elementary: Catholic
1.19 km
Tony Pontes (Elementary)
Elementary: Public
0.83 km
St Stephen Separate School
Elementary: Catholic
3.20 km
St. Josephine Bakhita Catholic Elementary School
Elementary: Catholic
3.73 km
St Rita Elementary School
Elementary: Catholic
1.98 km
SouthFields Village (Elementary)
Elementary: Public
0.49 km
Parkholme School
Secondary: Public
5.95 km
Heart Lake Secondary School
Secondary: Public
5.41 km
St Marguerite d'Youville Secondary School
Secondary: Catholic
4.54 km
Fletcher's Meadow Secondary School
Secondary: Public
6.22 km
Mayfield Secondary School
Secondary: Public
4.56 km
St Edmund Campion Secondary School
Secondary: Catholic
6.66 km





