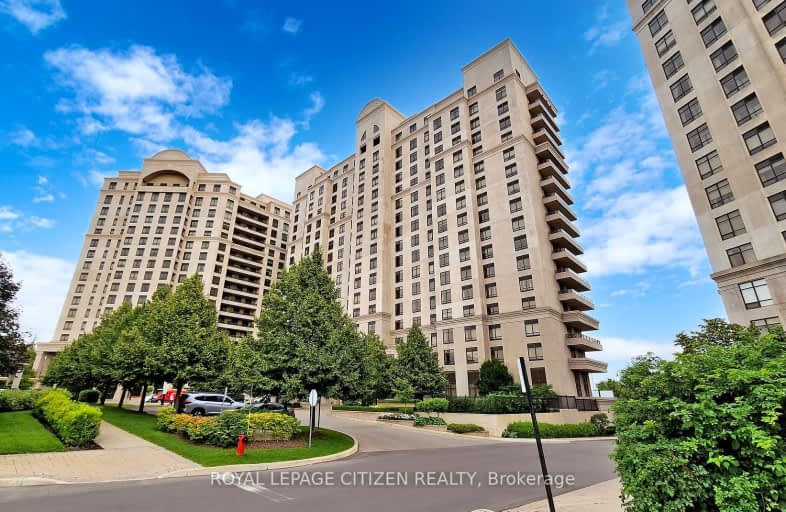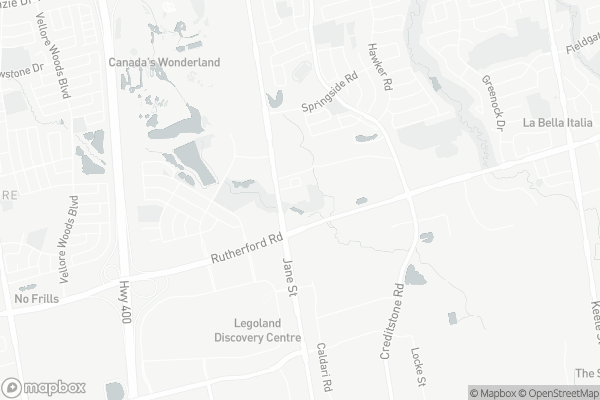
Very Walkable
- Most errands can be accomplished on foot.
Some Transit
- Most errands require a car.
Somewhat Bikeable
- Most errands require a car.

Joseph A Gibson Public School
Elementary: PublicÉÉC Le-Petit-Prince
Elementary: CatholicMichael Cranny Elementary School
Elementary: PublicMaple Creek Public School
Elementary: PublicJulliard Public School
Elementary: PublicBlessed Trinity Catholic Elementary School
Elementary: CatholicSt Luke Catholic Learning Centre
Secondary: CatholicTommy Douglas Secondary School
Secondary: PublicFather Bressani Catholic High School
Secondary: CatholicMaple High School
Secondary: PublicSt Joan of Arc Catholic High School
Secondary: CatholicSt Jean de Brebeuf Catholic High School
Secondary: Catholic-
AllStar Wings & Ribs
1-3130 Rutherford Rd, Concord, ON L4K 0B1 0.67km -
St Louis Bar and Grill
9651 Jane Street, Maple, ON L6A 3X5 0.75km -
Evviva Breakfast & Lunch
3175 Rutherford Road, Unit 83, Vaughan, ON L4K 0A3 0.84km
-
Loukoumania Café
3120 Rutherford Road, Unit 10, Vaughan, ON L4K 0B1 0.58km -
McDonald's
3140 Rutherford Road, Vaughan, ON L4K 5R3 0.7km -
Pur & Simple
9100 Jane Street, Unit 78 Building L, Concord, ON L4K 0A4 0.73km
-
Orangetheory Fitness Vaughan Major MacKenzie
2891 Major Mackenzie Dr, Vaughan, ON L6A 3N9 1.52km -
Pantera Fitness
399 Four Valley Dr Unit 11, Vaughan, ON L4K 5Y8 1.81km -
Studio Lagree
1033 Edgeley Boulevard, Vaughan, ON L3K 0B9 1.88km
-
Vaughan Compounding Pharmacy
7-3300B Rutherford Road, Concord, ON L4K 5Z2 0.91km -
Shoppers Drug Mart
1 Bass Pro Mills Drive, Unit 341, Vaughan, ON L4K 5W4 1.16km -
Maple Guardian Pharmacy
2810 Major Mackenzie Drive, Vaughan, ON L6A 1Z5 1.58km
-
Pho Vaughan
9421 Jane Street, Suite 119, Vaughan, ON L6A 4H8 0.03km -
Eli's Table
9421 Jane St, Unit 123, Toronto, ON L6A 4J3 0.05km -
Shogi Sushi
9461 Jane Street, Unit 108, Vaughan, ON L6A 4H8 0.11km
-
Vaughan Mills
1 Bass Pro Mills Drive, Vaughan, ON L4K 5W4 1.31km -
SmartCentres - Thornhill
700 Centre Street, Thornhill, ON L4V 0A7 7.15km -
Promenade Shopping Centre
1 Promenade Circle, Thornhill, ON L4J 4P8 7.26km
-
Canasia Grocers
9699 Jane Street, Maple, ON L6A 0A5 0.97km -
B & T Food Centre
3255 Rutherford Road, Vaughan, ON L4K 5Y5 1.25km -
Fortino's Supermarkets
2911 Major MacKenzie Drive, Vaughan, ON L6A 3N9 1.35km
-
LCBO
3631 Major Mackenzie Drive, Vaughan, ON L4L 1A7 2.23km -
LCBO
9970 Dufferin Street, Vaughan, ON L6A 4K1 4.38km -
LCBO
7850 Weston Road, Building C5, Woodbridge, ON L4L 9N8 5.23km
-
Maple Honda
89 Auto Vaughan Drive, Vaughan, ON L6A 4A1 0.22km -
Maple Hyundai
233 Sweetriver Boulevard, Maple, ON L6A 4G9 0.51km -
Petro Canada
2651 Rutherford Road, Vaughan, ON L4K 2N6 0.95km
-
Cineplex Cinemas Vaughan
3555 Highway 7, Vaughan, ON L4L 9H4 5.39km -
Imagine Cinemas Promenade
1 Promenade Circle, Lower Level, Thornhill, ON L4J 4P8 7.23km -
Elgin Mills Theatre
10909 Yonge Street, Richmond Hill, ON L4C 3E3 9.7km
-
Civic Centre Resource Library
2191 Major MacKenzie Drive, Vaughan, ON L6A 4W2 2.8km -
Maple Library
10190 Keele St, Maple, ON L6A 1G3 2.96km -
Pleasant Ridge Library
300 Pleasant Ridge Avenue, Thornhill, ON L4J 9B3 4.55km
-
Cortellucci Vaughan Hospital
3200 Major MacKenzie Drive W, Vaughan, ON L6A 4Z3 1.58km -
Mackenzie Health
10 Trench Street, Richmond Hill, ON L4C 4Z3 7.65km -
Health Centre of Maple
1-2810 Major Mackenzie Drive, Maple, ON L6A 3L2 1.71km
For Sale
More about this building
View 9245 Jane Street, Vaughan

